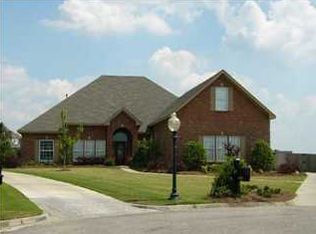Welcome HOME to beautiful 8442 Rockbridge Circle. Step into the grand foyer with French doors leading into the dining room on the left. The great room opens into the gourmet kitchen, which features gorgeous granite counters, an abundance of cabinets, a work island, gas cooktop, breakfast bar & pantry. The adjoining breakfast room & keeping room with gas log fireplace look out over the immaculate fully fenced yard. As one of the largest yards in Sturbridge, it has a 12 x 12 wired storage building which has a roll-up door and attic storage as well. The large covered patio, which is shaded in the afternoons throughout the year, has inline gas for your grill & the yard has an underground sprinkler system. The master suite is a retreat in itself with pocket doors that lead to an adjoining private sitting room/study. The master bath has a granite double sink vanity with a makeup counter, separate shower, jetted garden tub, & an extra-large walk-in closet. Just off the keeping room is an additional downstairs bedroom & full bathroom. The upstairs guest suite has its' own private bathroom. The other two bedrooms share the hall bathroom, which has a separate shower & a double vanity. The larger of these rooms has a built-in office nook & built-in window seat. The laundry room is near the 2-car garage & not only has a deep sink & cabinets but also a custom laundry shoot directly above the dryer so upstairs family members can simply send their garments directly to the laundry room. Enjoy being in the Rockbridge section of Sturbridge & away from the main traffic routes but within walking distance to the clubhouse, pool, playground, fitness center, tennis courts, park & many fun community events held throughout the year.
This property is off market, which means it's not currently listed for sale or rent on Zillow. This may be different from what's available on other websites or public sources.

