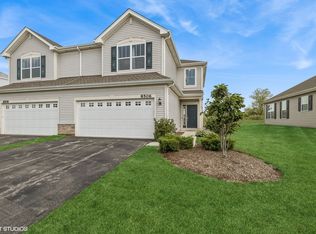Closed
$252,000
8442 Redbud Ct, Wonder Lake, IL 60097
2beds
1,376sqft
Duplex, Single Family Residence
Built in 2022
-- sqft lot
$258,500 Zestimate®
$183/sqft
$2,201 Estimated rent
Home value
$258,500
$238,000 - $282,000
$2,201/mo
Zestimate® history
Loading...
Owner options
Explore your selling options
What's special
Welcome to this beautifully appointed ranch duplex located in the desirable Meadows of West Bay community. This modern 2-bedroom, 2-bath home features an open-concept floor plan that seamlessly blends style and functionality. Step into a stunning kitchen outfitted with gleaming quartz countertops, stainless steel appliances, classic white shaker-style cabinets, and durable luxury vinyl plank flooring. The heart of the home flows effortlessly into a bright and airy living space, filled with an abundance of natural light. The spacious master suite offers the perfect retreat, complete with a large walk-in closet and a private en-suite bath for ultimate comfort and convenience. Enjoy all the perks of lake living with exclusive rights to Wonder Lake-an 816-acre, 3.5-mile long private lake featuring a gated boat launch, scenic Bird Island, and tranquil Lookout Point Park. Outdoor enthusiasts will appreciate the walking trails that wind throughout the community, while the home's prime location just west of Wonder Lake provides quick access to vibrant entertainment, dining, and shopping options just 5 miles away via Routes 47, 31, and 120. Don't miss this opportunity to live in a peaceful, amenity-rich community with modern comforts and natural beauty all around.
Zillow last checked: 8 hours ago
Listing updated: June 25, 2025 at 12:50pm
Listing courtesy of:
Richard Toepper, GRI 815-261-4848,
Keller Williams Success Realty
Bought with:
Peggy Bailey
Baird & Warner
Source: MRED as distributed by MLS GRID,MLS#: 12332412
Facts & features
Interior
Bedrooms & bathrooms
- Bedrooms: 2
- Bathrooms: 2
- Full bathrooms: 2
Primary bedroom
- Features: Flooring (Carpet), Bathroom (Full)
- Level: Main
- Area: 182 Square Feet
- Dimensions: 14X13
Bedroom 2
- Features: Flooring (Carpet)
- Level: Main
- Area: 110 Square Feet
- Dimensions: 11X10
Kitchen
- Features: Kitchen (Island, Pantry-Closet), Flooring (Vinyl)
- Level: Main
- Area: 256 Square Feet
- Dimensions: 16X16
Laundry
- Features: Flooring (Vinyl)
- Level: Main
- Area: 42 Square Feet
- Dimensions: 7X6
Living room
- Features: Flooring (Vinyl)
- Level: Main
- Area: 280 Square Feet
- Dimensions: 20X14
Heating
- Natural Gas, Forced Air
Cooling
- Central Air
Appliances
- Included: Range, Microwave, Dishwasher, Refrigerator, Washer, Dryer, Disposal, Stainless Steel Appliance(s), Water Softener Rented
- Laundry: Main Level, In Unit
Features
- 1st Floor Bedroom, 1st Floor Full Bath, Walk-In Closet(s), High Ceilings
- Basement: None
Interior area
- Total structure area: 0
- Total interior livable area: 1,376 sqft
Property
Parking
- Total spaces: 4
- Parking features: Asphalt, Garage Door Opener, On Site, Garage Owned, Attached, Driveway, Owned, Garage
- Attached garage spaces: 2
- Has uncovered spaces: Yes
Accessibility
- Accessibility features: No Disability Access
Features
- Patio & porch: Patio
Lot
- Size: 5,640 sqft
- Dimensions: 47 X 120
Details
- Parcel number: 0812251042
- Special conditions: None
- Other equipment: Ceiling Fan(s)
Construction
Type & style
- Home type: MultiFamily
- Property subtype: Duplex, Single Family Residence
Materials
- Vinyl Siding
- Foundation: Concrete Perimeter
- Roof: Asphalt
Condition
- New construction: No
- Year built: 2022
Details
- Builder model: BRONTE
Utilities & green energy
- Electric: Circuit Breakers, 100 Amp Service
- Sewer: Public Sewer
- Water: Public
Community & neighborhood
Location
- Region: Wonder Lake
- Subdivision: Meadows Of West Bay
HOA & financial
HOA
- Has HOA: Yes
- HOA fee: $220 monthly
- Amenities included: Park, Trail(s)
- Services included: Insurance, Exterior Maintenance, Lawn Care, Snow Removal, Lake Rights, Other
Other
Other facts
- Listing terms: Conventional
- Ownership: Fee Simple w/ HO Assn.
Price history
| Date | Event | Price |
|---|---|---|
| 6/25/2025 | Sold | $252,000-3.1%$183/sqft |
Source: | ||
| 5/9/2025 | Contingent | $260,000$189/sqft |
Source: | ||
| 4/29/2025 | Price change | $260,000-10.3%$189/sqft |
Source: | ||
| 4/10/2025 | Listed for sale | $290,000+31.1%$211/sqft |
Source: | ||
| 5/13/2022 | Sold | $221,255-0.4%$161/sqft |
Source: | ||
Public tax history
| Year | Property taxes | Tax assessment |
|---|---|---|
| 2024 | $7,540 +0.4% | $77,165 +9.8% |
| 2023 | $7,509 +27.6% | $70,260 +57.4% |
| 2022 | $5,883 | $44,650 |
Find assessor info on the county website
Neighborhood: 60097
Nearby schools
GreatSchools rating
- 7/10Greenwood Elementary SchoolGrades: PK-5Distance: 1.1 mi
- 10/10Woodstock North High SchoolGrades: 8-12Distance: 4.4 mi
- 9/10Northwood Middle SchoolGrades: 6-8Distance: 5.6 mi
Schools provided by the listing agent
- Elementary: Greenwood Elementary School
- Middle: Northwood Middle School
- High: Woodstock North High School
- District: 200
Source: MRED as distributed by MLS GRID. This data may not be complete. We recommend contacting the local school district to confirm school assignments for this home.

Get pre-qualified for a loan
At Zillow Home Loans, we can pre-qualify you in as little as 5 minutes with no impact to your credit score.An equal housing lender. NMLS #10287.
