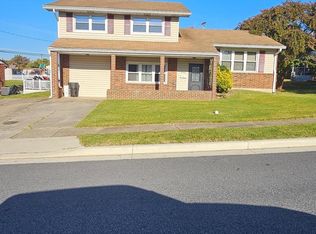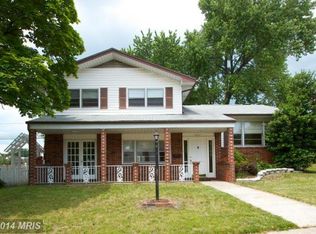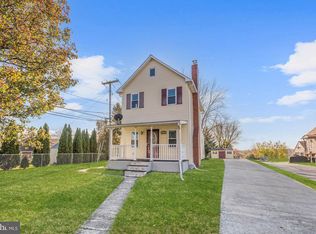Sold for $405,000 on 11/14/25
$405,000
8442 Coco Rd, Rosedale, MD 21237
4beds
2,011sqft
Single Family Residence
Built in 1958
10,823 Square Feet Lot
$403,700 Zestimate®
$201/sqft
$2,810 Estimated rent
Home value
$403,700
$371,000 - $440,000
$2,810/mo
Zestimate® history
Loading...
Owner options
Explore your selling options
What's special
Beautifully Updated 4-Level Home with Main Level Bedroom and Bath! Welcome to this spacious and stylish 4-bedroom, 3-bathroom home in Rosedale offering versatility and comfort on every level. The main level features a convenient bedroom and full bath, and living space —perfect for guests or possibly multi-generational living. The beautifully updated kitchen showcases custom cabinetry, granite countertops, stainless steel appliances, and a classic tile backsplash. Upstairs, you’ll find three generous bedrooms and two full bathrooms, all tastefully updated with modern finishes. The lower level is fully finished, providing plenty of room for recreation, home office, or gym space. Enjoy relaxing in the screened-in sunroom overlooking the large, flat backyard—ideal for outdoor entertaining, gardening, or play. This home combines thoughtful updates with flexible living spaces, offering a move-in-ready opportunity in a great location close to shopping, dining, and commuter routes.
Zillow last checked: 8 hours ago
Listing updated: November 14, 2025 at 05:32pm
Listed by:
Saul Kloper 410-913-0771,
EXIT On The Harbor Realty
Bought with:
Saunie Suarez, 533011
ProComp Realtors, Inc.
Source: Bright MLS,MLS#: MDBC2143200
Facts & features
Interior
Bedrooms & bathrooms
- Bedrooms: 4
- Bathrooms: 3
- Full bathrooms: 3
- Main level bathrooms: 1
- Main level bedrooms: 1
Basement
- Area: 516
Heating
- Heat Pump, Electric
Cooling
- Central Air, Electric
Appliances
- Included: Dishwasher, Disposal, ENERGY STAR Qualified Dishwasher, ENERGY STAR Qualified Refrigerator, Exhaust Fan, Ice Maker, Microwave, Oven/Range - Gas, Water Heater, Electric Water Heater
Features
- Combination Kitchen/Dining, Upgraded Countertops, Crown Molding, Primary Bath(s)
- Flooring: Wood
- Windows: Insulated Windows, Screens
- Basement: Sump Pump,Finished
- Has fireplace: No
Interior area
- Total structure area: 2,183
- Total interior livable area: 2,011 sqft
- Finished area above ground: 1,667
- Finished area below ground: 344
Property
Parking
- Total spaces: 1
- Parking features: Garage Faces Front, Inside Entrance, Driveway, On Street, Attached
- Attached garage spaces: 1
- Has uncovered spaces: Yes
Accessibility
- Accessibility features: Accessible Doors
Features
- Levels: Multi/Split,Four
- Stories: 4
- Pool features: None
Lot
- Size: 10,823 sqft
- Dimensions: 1.00 x
Details
- Additional structures: Above Grade, Below Grade
- Parcel number: 04141411069660
- Zoning: R
- Special conditions: Standard
Construction
Type & style
- Home type: SingleFamily
- Property subtype: Single Family Residence
Materials
- Combination, Brick
- Foundation: Block
- Roof: Asphalt
Condition
- New construction: No
- Year built: 1958
- Major remodel year: 2017
Utilities & green energy
- Sewer: Public Sewer
- Water: Public
Community & neighborhood
Location
- Region: Rosedale
- Subdivision: High Point
Other
Other facts
- Listing agreement: Exclusive Right To Sell
- Listing terms: Cash,Conventional,FHA,VA Loan
- Ownership: Fee Simple
Price history
| Date | Event | Price |
|---|---|---|
| 11/14/2025 | Sold | $405,000+8%$201/sqft |
Source: | ||
| 10/30/2025 | Pending sale | $374,900$186/sqft |
Source: | ||
| 10/20/2025 | Listing removed | $374,900$186/sqft |
Source: | ||
| 10/17/2025 | Listed for sale | $374,900+36.3%$186/sqft |
Source: | ||
| 1/5/2018 | Sold | $275,000-3.5%$137/sqft |
Source: Public Record Report a problem | ||
Public tax history
| Year | Property taxes | Tax assessment |
|---|---|---|
| 2025 | $3,945 +17.3% | $298,733 +7.6% |
| 2024 | $3,364 +8.3% | $277,567 +8.3% |
| 2023 | $3,108 +9.4% | $256,400 |
Find assessor info on the county website
Neighborhood: 21237
Nearby schools
GreatSchools rating
- 6/10Red House Run Elementary SchoolGrades: PK-5Distance: 0.8 mi
- 4/10Golden Ring Middle SchoolGrades: 6-8Distance: 0.3 mi
- 2/10Overlea High & Academy Of FinanceGrades: 9-12Distance: 1.1 mi
Schools provided by the listing agent
- District: Baltimore County Public Schools
Source: Bright MLS. This data may not be complete. We recommend contacting the local school district to confirm school assignments for this home.

Get pre-qualified for a loan
At Zillow Home Loans, we can pre-qualify you in as little as 5 minutes with no impact to your credit score.An equal housing lender. NMLS #10287.
Sell for more on Zillow
Get a free Zillow Showcase℠ listing and you could sell for .
$403,700
2% more+ $8,074
With Zillow Showcase(estimated)
$411,774

