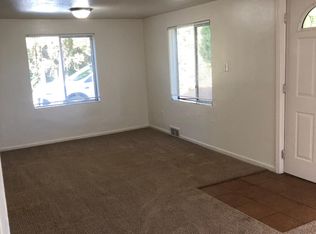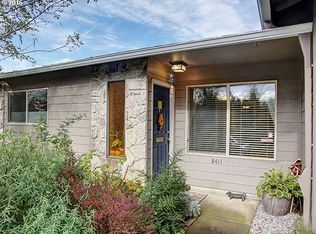Sold
$450,000
8441 SW 30th Ave, Portland, OR 97219
3beds
1,305sqft
Residential, Single Family Residence
Built in 1919
7,405.2 Square Feet Lot
$472,100 Zestimate®
$345/sqft
$2,939 Estimated rent
Home value
$472,100
$448,000 - $496,000
$2,939/mo
Zestimate® history
Loading...
Owner options
Explore your selling options
What's special
A rare craftsman Bungalow exuding timeless charm and character, nestled in the heart of coveted Multnomah Village. Situated on an over sized lot with RM1 zoning, this historic gem unveils a realm of possibilities for residential multi-dwelling options. With its need for some TLC, the home is priced accordingly, presenting an exciting opportunity that allows your own vision and personal touches. Meticulously maintained original details, such as fir floors, custom millwork, fireplace mantle, antique hardware, and a cast iron tub, gracefully intertwine with modern upgrades, creating a seamless blend of style and functionality. The main floor accommodates two bedrooms that offer cozy retreats, while an additional non-conforming upper level provides flexibility for a home office, studio or a third bedroom. Comprehensive upgrades, including electrical, plumbing, and a tankless water heater, ensure modern conveniences. Below, an unfinished basement with abundant storage serves as a canvas for your imagination, allowing you to transform it into a workshop, gym, or additional entertainment space. Outside, the covered front porch and fenced backyard with raised beds are a gardener's delight, and multiple yard spaces invite leisure and entertainment, enhanced by the shade of mature trees. Just steps away from Multnomah Village's vibrant sidewalk community, including shops, eateries, Multnomah Arts Center and Spring Garden Park. Minutes to Gabriel Park, the waterfront and downtown. Zoned for nearby Maplewood, Jackson, and Ida B. Wells schools. OPEN HOUSE: Saturday 8/26 + Sunday 8/27 from 1pm to 3pm [Home Energy Score = 4. HES Report at https://rpt.greenbuildingregistry.com/hes/OR10220641]
Zillow last checked: 8 hours ago
Listing updated: September 07, 2023 at 09:23am
Listed by:
Giovanni Cafiso 503-440-6270,
Cascade Hasson Sotheby's International Realty
Bought with:
Anthony Carpenter, 201213876
Windermere Realty Trust
Source: RMLS (OR),MLS#: 23571052
Facts & features
Interior
Bedrooms & bathrooms
- Bedrooms: 3
- Bathrooms: 1
- Full bathrooms: 1
- Main level bathrooms: 1
Primary bedroom
- Features: Hardwood Floors, Closet
- Level: Main
- Area: 110
- Dimensions: 11 x 10
Bedroom 2
- Features: Hardwood Floors
- Level: Main
- Area: 110
- Dimensions: 11 x 10
Bedroom 3
- Features: Vaulted Ceiling
- Level: Upper
- Area: 363
- Dimensions: 33 x 11
Kitchen
- Features: Eating Area, Free Standing Range, Free Standing Refrigerator
- Level: Main
- Area: 154
- Width: 11
Living room
- Features: Builtin Features, Fireplace, Hardwood Floors
- Level: Main
- Area: 260
- Dimensions: 20 x 13
Heating
- Forced Air, Fireplace(s)
Cooling
- None
Appliances
- Included: Dishwasher, Disposal, Free-Standing Range, Free-Standing Refrigerator, Washer/Dryer, Tankless Water Heater
- Laundry: Laundry Room
Features
- Ceiling Fan(s), Vaulted Ceiling(s), Eat-in Kitchen, Built-in Features, Closet
- Flooring: Hardwood, Wood
- Windows: Wood Frames
- Basement: Unfinished
- Number of fireplaces: 1
- Fireplace features: Wood Burning
Interior area
- Total structure area: 1,305
- Total interior livable area: 1,305 sqft
Property
Parking
- Parking features: Driveway, Off Street
- Has uncovered spaces: Yes
Features
- Stories: 2
- Patio & porch: Deck, Patio, Porch
- Exterior features: Garden, Raised Beds, Yard
- Fencing: Fenced
Lot
- Size: 7,405 sqft
- Dimensions: 60' x 120'
- Features: Level, Trees, SqFt 7000 to 9999
Details
- Additional structures: PoultryCoop
- Parcel number: R250015
- Zoning: RM1
Construction
Type & style
- Home type: SingleFamily
- Architectural style: Bungalow
- Property subtype: Residential, Single Family Residence
Materials
- Wood Siding
- Foundation: Concrete Perimeter
- Roof: Composition
Condition
- Resale
- New construction: No
- Year built: 1919
Utilities & green energy
- Sewer: Public Sewer
- Water: Public
- Utilities for property: Cable Connected
Community & neighborhood
Location
- Region: Portland
- Subdivision: Multnomah Village
Other
Other facts
- Listing terms: Cash,Conventional
- Road surface type: Paved
Price history
| Date | Event | Price |
|---|---|---|
| 9/7/2023 | Sold | $450,000-3.2%$345/sqft |
Source: | ||
| 8/27/2023 | Pending sale | $465,000$356/sqft |
Source: | ||
| 8/24/2023 | Price change | $465,000-4.1%$356/sqft |
Source: | ||
| 8/11/2023 | Listed for sale | $485,000+52%$372/sqft |
Source: | ||
| 8/6/2016 | Listing removed | $319,000$244/sqft |
Source: Coldwell Banker SEAL #15565965 | ||
Public tax history
| Year | Property taxes | Tax assessment |
|---|---|---|
| 2025 | $5,925 +3.7% | $220,090 +3% |
| 2024 | $5,712 +4% | $213,680 +3% |
| 2023 | $5,492 +2.2% | $207,460 +3% |
Find assessor info on the county website
Neighborhood: Multnomah
Nearby schools
GreatSchools rating
- 10/10Maplewood Elementary SchoolGrades: K-5Distance: 1.2 mi
- 8/10Jackson Middle SchoolGrades: 6-8Distance: 1.1 mi
- 8/10Ida B. Wells-Barnett High SchoolGrades: 9-12Distance: 1.3 mi
Schools provided by the listing agent
- Elementary: Maplewood
- Middle: Jackson
- High: Ida B Wells
Source: RMLS (OR). This data may not be complete. We recommend contacting the local school district to confirm school assignments for this home.
Get a cash offer in 3 minutes
Find out how much your home could sell for in as little as 3 minutes with a no-obligation cash offer.
Estimated market value
$472,100
Get a cash offer in 3 minutes
Find out how much your home could sell for in as little as 3 minutes with a no-obligation cash offer.
Estimated market value
$472,100

