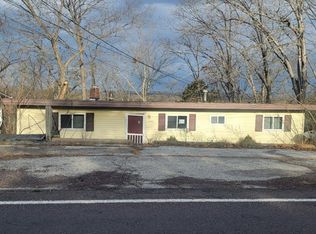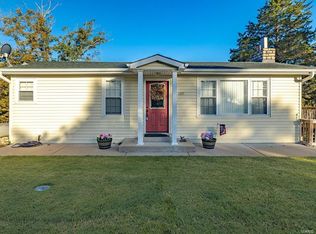Located in Lake Adelle with Neighborhood lake access, fall in love with this unique open floorplan! The moment you step inside the entry foyer you'll notice the long balcony in the breakfast room overlooking the massive 2-story great room featuring a soaring vaulted ceiling with exposed beams + a massive floor-to-ceiling stone fireplace & 2 sets of sliding glass doors to the back covered patio & lovely yard backing to woods. The spacious master bedroom includes 3 closets with organizers & the luxurious main floor bathroom boasts a soaring vaulted ceiling with sunny skylight stretching above the relaxing oversized jet tub. The finished lower level adds a bedroom, den, full bath & Huge Great Room room with doors to the covered patio. Need more space? Enjoy the 23x15 workshop outside. Additional Features: Roof (2015), Carpet (2020), Water heater (2019), Electrical Panel (2015), Laminate Flooring (2019), & Much More! Home may qualify for a USDA Loan!
This property is off market, which means it's not currently listed for sale or rent on Zillow. This may be different from what's available on other websites or public sources.

