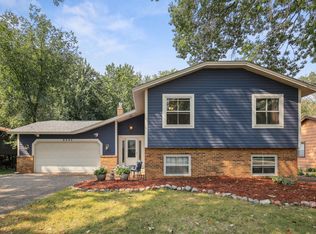Closed
$550,000
8441 Pleasant View Dr, Mounds View, MN 55112
6beds
3,944sqft
Single Family Residence
Built in 1977
0.37 Acres Lot
$579,200 Zestimate®
$139/sqft
$3,675 Estimated rent
Home value
$579,200
$544,000 - $614,000
$3,675/mo
Zestimate® history
Loading...
Owner options
Explore your selling options
What's special
Welcome Home! You will fall in love with all this home has to offer. Updates throughout, spacious bedrooms, endless areas to entertain. A primary master suite that is second to none. Corner lot with space to entertain, garden and just relax on a nice summer evening. Generational Living at its finest! Second Kitchen and lower level can be used as a great mother in law suite! This one will not disappoint!
Zillow last checked: 8 hours ago
Listing updated: June 10, 2025 at 11:29pm
Listed by:
Kelsey Saldana 763-291-4446,
eXp Realty,
Christopher R Adams 612-202-0530
Bought with:
Jill Amundson
Fazendin REALTORS
Source: NorthstarMLS as distributed by MLS GRID,MLS#: 6519907
Facts & features
Interior
Bedrooms & bathrooms
- Bedrooms: 6
- Bathrooms: 5
- Full bathrooms: 3
- 3/4 bathrooms: 1
- 1/2 bathrooms: 1
Bedroom 1
- Level: Upper
- Area: 483 Square Feet
- Dimensions: 23x21
Bedroom 2
- Level: Upper
- Area: 168 Square Feet
- Dimensions: 12x14
Bedroom 3
- Level: Upper
- Area: 130 Square Feet
- Dimensions: 13x10
Bedroom 4
- Level: Lower
- Area: 264 Square Feet
- Dimensions: 22x12
Bedroom 5
- Level: Lower
- Area: 156 Square Feet
- Dimensions: 13x12
Bedroom 6
- Level: Upper
- Area: 110 Square Feet
- Dimensions: 10x11
Dining room
- Level: Main
- Area: 108 Square Feet
- Dimensions: 12x9
Dining room
- Level: Upper
- Area: 280 Square Feet
- Dimensions: 14x20
Family room
- Level: Upper
- Area: 252 Square Feet
- Dimensions: 12x21
Family room
- Level: Lower
- Area: 280 Square Feet
- Dimensions: 14x20
Family room
- Level: Lower
- Area: 390 Square Feet
- Dimensions: 13x30
Kitchen
- Level: Main
- Area: 260 Square Feet
- Dimensions: 20x13
Living room
- Level: Main
- Area: 320 Square Feet
- Dimensions: 16x20
Heating
- Forced Air
Cooling
- Central Air
Appliances
- Included: Dishwasher, Dryer, Electric Water Heater, Microwave, Range, Refrigerator, Stainless Steel Appliance(s), Water Softener Rented
Features
- Basement: Drain Tiled,Finished,Full
- Number of fireplaces: 2
Interior area
- Total structure area: 3,944
- Total interior livable area: 3,944 sqft
- Finished area above ground: 2,694
- Finished area below ground: 1,130
Property
Parking
- Total spaces: 2
- Parking features: Attached, Concrete
- Attached garage spaces: 2
Accessibility
- Accessibility features: None
Features
- Levels: Four or More Level Split
- Patio & porch: Deck
- Fencing: Chain Link
Lot
- Size: 0.37 Acres
- Dimensions: 100 x 160
Details
- Foundation area: 2025
- Parcel number: 063023220037
- Zoning description: Residential-Single Family
Construction
Type & style
- Home type: SingleFamily
- Property subtype: Single Family Residence
Materials
- Brick/Stone, Vinyl Siding, Block
Condition
- Age of Property: 48
- New construction: No
- Year built: 1977
Utilities & green energy
- Gas: Natural Gas
- Sewer: City Sewer/Connected
- Water: City Water/Connected
Community & neighborhood
Location
- Region: Mounds View
- Subdivision: White Oak Estates Third, Additi
HOA & financial
HOA
- Has HOA: No
Price history
| Date | Event | Price |
|---|---|---|
| 6/3/2024 | Sold | $550,000$139/sqft |
Source: | ||
| 5/7/2024 | Pending sale | $550,000$139/sqft |
Source: | ||
| 4/29/2024 | Price change | $550,000-4.3%$139/sqft |
Source: | ||
| 4/18/2024 | Listed for sale | $575,000$146/sqft |
Source: | ||
Public tax history
| Year | Property taxes | Tax assessment |
|---|---|---|
| 2025 | $6,310 -1.3% | $555,700 +21.2% |
| 2024 | $6,392 +7% | $458,600 -4.8% |
| 2023 | $5,974 +5.1% | $481,900 +5.7% |
Find assessor info on the county website
Neighborhood: 55112
Nearby schools
GreatSchools rating
- 4/10Pinewood Elementary SchoolGrades: 1-5Distance: 2 mi
- 5/10Edgewood Middle SchoolGrades: 6-8Distance: 2.2 mi
- 8/10Irondale Senior High SchoolGrades: 9-12Distance: 2.4 mi
Get a cash offer in 3 minutes
Find out how much your home could sell for in as little as 3 minutes with a no-obligation cash offer.
Estimated market value$579,200
Get a cash offer in 3 minutes
Find out how much your home could sell for in as little as 3 minutes with a no-obligation cash offer.
Estimated market value
$579,200
