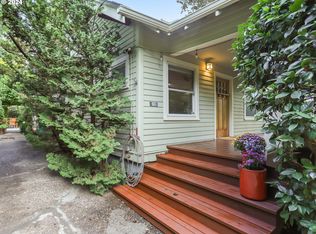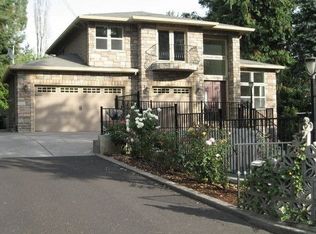Lovingly updated, energy efficient bungalow just a short stroll to Multnomah Village! Tasteful updates and historic integrity perfectly matched with modern systems throughout. Light and bright main floor with a sweet layout opens to a lovely fully fenced backyard. Remodeled finished basement with den, full bath, large bonus room, & separate entrance offers endless possibilities. Perfect 10 energy score and low taxes- Find yourself here! [Home Energy Score = 10. HES Report at https://api.greenbuildingregistry.com/report/pdf/R573834-20180606.pdf]
This property is off market, which means it's not currently listed for sale or rent on Zillow. This may be different from what's available on other websites or public sources.

