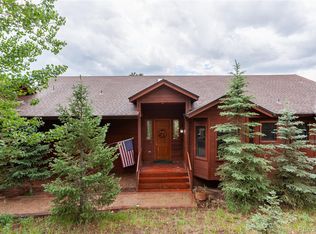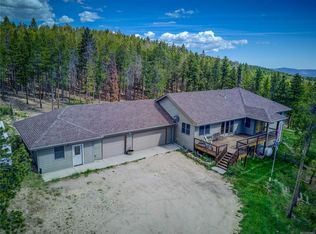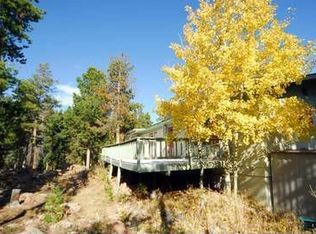Sold for $995,000 on 11/25/24
$995,000
8440 S Warhawk Road, Conifer, CO 80433
4beds
3,416sqft
Single Family Residence
Built in 1976
5.52 Acres Lot
$952,500 Zestimate®
$291/sqft
$3,536 Estimated rent
Home value
$952,500
$886,000 - $1.02M
$3,536/mo
Zestimate® history
Loading...
Owner options
Explore your selling options
What's special
Welcome to your dream mountain home! This exquisite 4-bedroom, 3-bathroom retreat is nestled on 5.52 acres of serene, wooded land, offering the perfect blend of privacy and breathtaking natural beauty. This south-facing gem boasts panoramic mountain views, making every sunrise a truly magical experience. Each of the four spacious bedrooms is designed for comfort and tranquility, providing ample space for relaxation and rest. The three remodeled bathrooms are modern and stylish, featuring high-end fixtures and finishes that offer a spa-like experience in the comfort of your own home. Natural light floods the home through newly installed windows, highlighting the beauty of the interior and the surrounding landscape. With a durable metal roof and metal siding, this home is both low maintenance and long-lasting, combining aesthetic appeal with practical protection from the elements. Two levels of expansive wrap-around decks invite you to soak in the stunning mountain views, entertain guests, or simply unwind in your peaceful oasis. For outdoor gatherings, the charming pergola with a firepit offers a cozy spot to enjoy evenings by the fire while taking in the starry skies. The recently remodeled kitchen features top-of-the-line appliances, beautiful countertops, and ample storage, making meal preparation a delight. The home also includes central air conditioning, ensuring comfort year-round. Throughout the home, you'll find fun and unique touches that exude character and charm. For adventurers, the property includes a designated RV parking spot with electrical hookup, making it easy to embark on your next journey. This mountain home is more than just a place to live—it's a lifestyle. Whether you're seeking a full-time residence or a seasonal escape, this property offers the perfect combination of luxury, comfort, and natural beauty. Don't miss the opportunity to make this mountain retreat your own!
Zillow last checked: 8 hours ago
Listing updated: November 25, 2024 at 10:41am
Listed by:
Tiffany & Christy Team 720-441-2544 Admin@peacefulcoloradohomes.com,
RE/MAX Alliance,
Christine Seabourne 720-352-1191,
RE/MAX Alliance
Bought with:
Rachael Zahrbock, 100088258
Real Broker, LLC DBA Real
COMMUNITY Team
Real Broker, LLC DBA Real
Source: REcolorado,MLS#: 5458723
Facts & features
Interior
Bedrooms & bathrooms
- Bedrooms: 4
- Bathrooms: 3
- Full bathrooms: 2
- 3/4 bathrooms: 1
- Main level bathrooms: 2
- Main level bedrooms: 3
Primary bedroom
- Description: Hand Scraped Hickory Flooring, Closet Has Alpha Organizer
- Level: Main
- Area: 195 Square Feet
- Dimensions: 15 x 13
Bedroom
- Description: Closet Has Alpha Organizer
- Level: Main
- Area: 144 Square Feet
- Dimensions: 12 x 12
Bedroom
- Description: Closet Has Alpha Organizer
- Level: Main
- Area: 144 Square Feet
- Dimensions: 12 x 12
Bedroom
- Description: Now A Craft Room
- Level: Basement
- Area: 255 Square Feet
- Dimensions: 17 x 15
Primary bathroom
- Description: Heated Floors, Amazing Shower System And Bench
- Level: Main
Bathroom
- Description: Recently Remodeled With Storage
- Level: Main
Bathroom
- Level: Basement
Bonus room
- Description: Would Make A Great Office
- Level: Basement
- Area: 108 Square Feet
- Dimensions: 12 x 9
Bonus room
- Description: Extra Room Off Family Room
- Level: Basement
- Area: 120 Square Feet
- Dimensions: 10 x 12
Family room
- Description: Moss Rock Fireplace Surround Wall
- Level: Basement
- Area: 475 Square Feet
- Dimensions: 19 x 25
Great room
- Description: Moss Rock Fireplace Surround Wall
- Level: Main
- Area: 475 Square Feet
- Dimensions: 19 x 25
Kitchen
- Description: Recently Remodeled Granite Counters And 2 Drawer Dishwasher
- Level: Main
- Area: 156 Square Feet
- Dimensions: 12 x 13
Laundry
- Description: Extra Storage Area
- Level: Main
Other
- Description: Or A Non Conforming Bedroom
- Level: Basement
- Area: 180 Square Feet
- Dimensions: 15 x 12
Heating
- Forced Air, Natural Gas
Cooling
- Central Air
Appliances
- Included: Dishwasher, Disposal, Gas Water Heater, Microwave, Oven, Range, Refrigerator, Self Cleaning Oven
Features
- Built-in Features, Ceiling Fan(s), Granite Counters, High Ceilings, High Speed Internet, Kitchen Island, Open Floorplan, Pantry, Primary Suite, Radon Mitigation System, Vaulted Ceiling(s), Wired for Data
- Flooring: Laminate, Tile, Wood
- Windows: Double Pane Windows
- Basement: Exterior Entry,Finished,Full,Walk-Out Access
- Number of fireplaces: 2
- Fireplace features: Family Room, Living Room, Wood Burning Stove
Interior area
- Total structure area: 3,416
- Total interior livable area: 3,416 sqft
- Finished area above ground: 1,708
- Finished area below ground: 1,451
Property
Parking
- Total spaces: 7
- Parking features: Asphalt, Concrete, Dry Walled, Lighted, Oversized, Storage
- Attached garage spaces: 2
- Carport spaces: 1
- Covered spaces: 3
- Details: Off Street Spaces: 3, RV Spaces: 1
Features
- Levels: One
- Stories: 1
- Patio & porch: Covered, Deck, Front Porch, Wrap Around
- Exterior features: Fire Pit, Lighting, Private Yard, Rain Gutters
- Fencing: Partial
- Has view: Yes
- View description: Mountain(s)
Lot
- Size: 5.52 Acres
- Features: Fire Mitigation, Mountainous, Rolling Slope, Secluded
- Residential vegetation: Aspen, Grassed, Natural State, Wooded
Details
- Parcel number: 105175
- Zoning: SR-2
- Special conditions: Standard
Construction
Type & style
- Home type: SingleFamily
- Architectural style: Mountain Contemporary
- Property subtype: Single Family Residence
Materials
- Frame, Metal Siding
- Roof: Metal
Condition
- Updated/Remodeled
- Year built: 1976
Utilities & green energy
- Water: Private, Well
- Utilities for property: Cable Available, Electricity Connected, Internet Access (Wired), Natural Gas Connected
Community & neighborhood
Security
- Security features: Carbon Monoxide Detector(s), Smoke Detector(s), Video Doorbell
Location
- Region: Conifer
- Subdivision: Evergreen Meadows West
Other
Other facts
- Listing terms: 1031 Exchange,Cash,Conventional,FHA,Jumbo,VA Loan
- Ownership: Individual
- Road surface type: Gravel
Price history
| Date | Event | Price |
|---|---|---|
| 11/25/2024 | Sold | $995,000+3.1%$291/sqft |
Source: | ||
| 10/21/2024 | Pending sale | $965,000$282/sqft |
Source: | ||
| 9/15/2024 | Price change | $965,000-3%$282/sqft |
Source: | ||
| 9/6/2024 | Listed for sale | $995,000+193.5%$291/sqft |
Source: | ||
| 10/4/2004 | Sold | $339,000+8.7%$99/sqft |
Source: Public Record Report a problem | ||
Public tax history
| Year | Property taxes | Tax assessment |
|---|---|---|
| 2024 | $4,740 +38.6% | $61,433 |
| 2023 | $3,419 -1.3% | $61,433 +34.6% |
| 2022 | $3,466 0% | $45,649 -2.8% |
Find assessor info on the county website
Neighborhood: 80433
Nearby schools
GreatSchools rating
- 8/10Marshdale Elementary SchoolGrades: K-5Distance: 3.2 mi
- 6/10West Jefferson Middle SchoolGrades: 6-8Distance: 2.9 mi
- 10/10Conifer High SchoolGrades: 9-12Distance: 3.1 mi
Schools provided by the listing agent
- Elementary: Marshdale
- Middle: West Jefferson
- High: Conifer
- District: Jefferson County R-1
Source: REcolorado. This data may not be complete. We recommend contacting the local school district to confirm school assignments for this home.

Get pre-qualified for a loan
At Zillow Home Loans, we can pre-qualify you in as little as 5 minutes with no impact to your credit score.An equal housing lender. NMLS #10287.
Sell for more on Zillow
Get a free Zillow Showcase℠ listing and you could sell for .
$952,500
2% more+ $19,050
With Zillow Showcase(estimated)
$971,550

