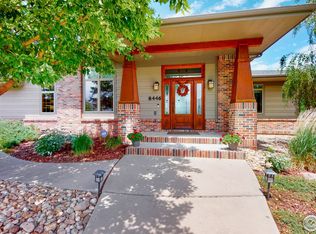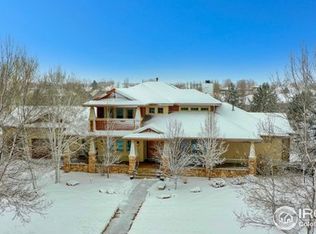Sold for $1,799,300 on 09/29/25
$1,799,300
8440 Golden Eagle Rd, Fort Collins, CO 80528
4beds
6,701sqft
Residential-Detached, Residential
Built in 2007
0.5 Acres Lot
$1,794,700 Zestimate®
$269/sqft
$5,775 Estimated rent
Home value
$1,794,700
$1.70M - $1.88M
$5,775/mo
Zestimate® history
Loading...
Owner options
Explore your selling options
What's special
Welcome home to this exquisite Eagle Ranch Estates custom built one owner ranch home. No detail has been overlooked in this immaculate 4 bedroom/6 bath retreat on 1/2 acre. Upon entering the home, you are drawn to the expansive wall of windows and gorgeous outside stamped deck overlooking the natural landscaping. The kitchen is a chef's dream with high-end appliances including a Subzero refrigerator and Wolf double oven, 6 burner stove and commercial grade vented hood. Food prep is a breeze with the oversized granite center island. The adjoining coffee-bar features built-in Mele coffee appliances, steamer, and sink. A convenient main floor primary bedroom offers a cozy sitting area and see-through gas fireplace. The walk-out lower level provides 3 bedrooms suites, each with a bathroom, walk-in closet, and picture window bringing in the inviting outdoor grounds. The lower level also provides expansive opportunities for recreation and relaxation including a spacious living area, a fully equipped wet-bar, a spectacular play room, a roughed-in wine cellar, and partially finished theater room. The oversized 3 car heated garage features high ceilings and space for a workbench or storage. The fully fenced backyard provides a large water feature and pond, a vegetable garden area, and cherry trees. The neighborhood common area includes a children's playground ,a covered pavilion for parties , tennis/pickleball and basketball courts, and walking trails around two lakes. Easy access to I25 make this a convenient location. This one of a kind, feature rich architectural beauty will not last long.
Zillow last checked: 8 hours ago
Listing updated: October 02, 2025 at 06:33pm
Listed by:
Richard Mandile 303-517-5173,
St Vrain Realty Associates LLC
Bought with:
Richard Mandile
St Vrain Realty Associates LLC
Source: IRES,MLS#: 1026395
Facts & features
Interior
Bedrooms & bathrooms
- Bedrooms: 4
- Bathrooms: 6
- Full bathrooms: 3
- 3/4 bathrooms: 1
- 1/2 bathrooms: 2
- Main level bedrooms: 1
Primary bedroom
- Area: 408
- Dimensions: 17 x 24
Bedroom 2
- Area: 220
- Dimensions: 11 x 20
Bedroom 3
- Area: 238
- Dimensions: 14 x 17
Bedroom 4
- Area: 208
- Dimensions: 13 x 16
Dining room
- Area: 192
- Dimensions: 12 x 16
Family room
- Area: 280
- Dimensions: 14 x 20
Kitchen
- Area: 315
- Dimensions: 15 x 21
Heating
- Forced Air, Zoned, 2 or More Heat Sources, Humidity Control
Cooling
- Central Air
Appliances
- Included: Gas Range/Oven, Self Cleaning Oven, Dishwasher, Refrigerator, Bar Fridge, Washer, Dryer, Microwave, Freezer, Disposal
- Laundry: Sink, Washer/Dryer Hookups
Features
- Central Vacuum, Eat-in Kitchen, Separate Dining Room, Cathedral/Vaulted Ceilings, Open Floorplan, Pantry, Walk-In Closet(s), Wet Bar, Kitchen Island, High Ceilings, Crown Molding, Open Floor Plan, Walk-in Closet, 9ft+ Ceilings
- Flooring: Wood, Wood Floors
- Windows: Window Coverings, Double Pane Windows
- Basement: Partially Finished,Walk-Out Access,Daylight,Sump Pump
- Has fireplace: Yes
- Fireplace features: Circulating, 2+ Fireplaces, Gas, Double Sided, Living Room, Family/Recreation Room Fireplace, Master Bedroom
Interior area
- Total structure area: 6,637
- Total interior livable area: 6,701 sqft
- Finished area above ground: 3,342
- Finished area below ground: 3,295
Property
Parking
- Total spaces: 3
- Parking features: Garage Door Opener, Heated Garage, Oversized
- Attached garage spaces: 3
- Details: Garage Type: Attached
Accessibility
- Accessibility features: Main Floor Bath, Accessible Bedroom, Stall Shower, Main Level Laundry
Features
- Stories: 1
- Patio & porch: Patio, Deck
- Exterior features: Gas Grill, Balcony
- Has spa: Yes
- Spa features: Bath
- Fencing: Partial,Wood
- Waterfront features: Pond
Lot
- Size: 0.50 Acres
- Features: Curbs, Gutters, Sidewalks, Lawn Sprinkler System, Mineral Rights Excluded, Waterfall
Details
- Parcel number: R1542326
- Zoning: SFR
- Special conditions: Private Owner
Construction
Type & style
- Home type: SingleFamily
- Architectural style: Ranch
- Property subtype: Residential-Detached, Residential
Materials
- Wood/Frame
- Foundation: Slab
- Roof: Composition
Condition
- Not New, Previously Owned
- New construction: No
- Year built: 2007
Details
- Builder name: Owner
Utilities & green energy
- Electric: Electric, PVREA
- Gas: Natural Gas, Xcel Energy
- Sewer: City Sewer
- Water: City Water, FTC/Loveland
- Utilities for property: Natural Gas Available, Electricity Available, Cable Available
Green energy
- Energy efficient items: Thermostat
Community & neighborhood
Security
- Security features: Fire Alarm
Community
- Community features: Tennis Court(s), Playground, Park, Hiking/Biking Trails, Recreation Room
Location
- Region: Fort Collins
- Subdivision: Eagle Ranch Estates
HOA & financial
HOA
- Has HOA: Yes
- HOA fee: $2,563 annually
- Services included: Common Amenities
Other
Other facts
- Listing terms: Cash,Conventional,FHA
- Road surface type: Paved, Asphalt
Price history
| Date | Event | Price |
|---|---|---|
| 9/29/2025 | Sold | $1,799,300-9.8%$269/sqft |
Source: | ||
| 8/28/2025 | Pending sale | $1,994,000$298/sqft |
Source: | ||
| 2/14/2025 | Listed for sale | $1,994,000+912.2%$298/sqft |
Source: | ||
| 12/13/2006 | Sold | $197,000+159.2%$29/sqft |
Source: Public Record Report a problem | ||
| 10/19/1999 | Sold | $76,000$11/sqft |
Source: Public Record Report a problem | ||
Public tax history
| Year | Property taxes | Tax assessment |
|---|---|---|
| 2024 | $8,929 +24% | $89,117 -1% |
| 2023 | $7,199 -1.1% | $89,982 +34.5% |
| 2022 | $7,279 -4.4% | $66,908 -2.8% |
Find assessor info on the county website
Neighborhood: Nelson Reservoir
Nearby schools
GreatSchools rating
- 9/10Zach Elementary SchoolGrades: K-5Distance: 2.8 mi
- 7/10Preston Middle SchoolGrades: 6-8Distance: 3.6 mi
- 8/10Fossil Ridge High SchoolGrades: 9-12Distance: 3.2 mi
Schools provided by the listing agent
- Elementary: Bacon
- Middle: Preston
- High: Fossil Ridge
Source: IRES. This data may not be complete. We recommend contacting the local school district to confirm school assignments for this home.
Get a cash offer in 3 minutes
Find out how much your home could sell for in as little as 3 minutes with a no-obligation cash offer.
Estimated market value
$1,794,700
Get a cash offer in 3 minutes
Find out how much your home could sell for in as little as 3 minutes with a no-obligation cash offer.
Estimated market value
$1,794,700

