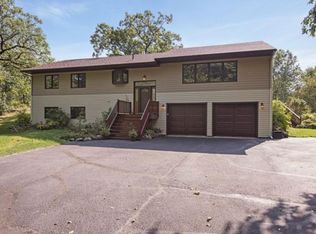Closed
$617,500
8440 Delaney Ct, Inver Grove Heights, MN 55076
5beds
3,088sqft
Single Family Residence
Built in 1986
2.52 Acres Lot
$607,800 Zestimate®
$200/sqft
$3,267 Estimated rent
Home value
$607,800
$565,000 - $650,000
$3,267/mo
Zestimate® history
Loading...
Owner options
Explore your selling options
What's special
This custom-built two-story home sits on a private wooded lot with beautiful views of the Minnesota River Valley. The open-concept layout features spacious living areas, large windows for natural light, and a well-equipped kitchen and dining room which connects to a generous deck—great for everyday living and entertaining. The primary bedroom is conveniently located on the ground level, with patio doors opening to a private deck. Each bedroom includes built-in closet organizers, and there’s flexible space for working from home. Enjoy outdoor features like a hot tub and natural fire pit. Built with quality materials including Andersen Windows and heated tile floors, the home has been well maintained with thoughtful updates including: interior paint (2025), exterior paint and deck re-stain (2024), HVAC (2009), plus new carpet, doors, a cherry wood mantel, wet bar, and more. Don’t miss the Matterport video tour to explore the full layout. This home offers privacy, comfort, and practical upgrades throughout. Welcome home!
Zillow last checked: 8 hours ago
Listing updated: September 08, 2025 at 08:59am
Listed by:
Elie Safi 612-590-7234,
RE/MAX Results
Bought with:
Henry A. Edelstein
Coldwell Banker Realty
Source: NorthstarMLS as distributed by MLS GRID,MLS#: 6736334
Facts & features
Interior
Bedrooms & bathrooms
- Bedrooms: 5
- Bathrooms: 3
- Full bathrooms: 2
- 3/4 bathrooms: 1
Bedroom 1
- Level: Upper
- Area: 156 Square Feet
- Dimensions: 13x12
Bedroom 2
- Level: Upper
- Area: 156 Square Feet
- Dimensions: 13x12
Bedroom 3
- Level: Main
- Area: 272 Square Feet
- Dimensions: 17x16
Bedroom 4
- Level: Main
- Area: 117 Square Feet
- Dimensions: 13x9
Bedroom 5
- Level: Main
- Area: 130 Square Feet
- Dimensions: 13x10
Deck
- Level: Upper
- Area: 520 Square Feet
- Dimensions: 26x20
Dining room
- Level: Upper
- Area: 196 Square Feet
- Dimensions: 14x14
Family room
- Level: Upper
- Area: 315 Square Feet
- Dimensions: 21x15
Foyer
- Level: Main
- Area: 203 Square Feet
- Dimensions: 29x7
Kitchen
- Level: Upper
- Area: 192 Square Feet
- Dimensions: 16x12
Laundry
- Level: Upper
- Area: 99 Square Feet
- Dimensions: 11x9
Living room
- Level: Upper
- Area: 252 Square Feet
- Dimensions: 18x14
Patio
- Level: Upper
- Area: 256 Square Feet
- Dimensions: 16x16
Heating
- Forced Air
Cooling
- Central Air
Appliances
- Included: Dishwasher, Dryer, Exhaust Fan, Microwave, Range, Refrigerator, Washer, Water Softener Owned, Wine Cooler
Features
- Basement: Other
- Number of fireplaces: 2
- Fireplace features: Electric, Wood Burning
Interior area
- Total structure area: 3,088
- Total interior livable area: 3,088 sqft
- Finished area above ground: 3,088
- Finished area below ground: 0
Property
Parking
- Total spaces: 2
- Parking features: Attached, Asphalt, Garage Door Opener, Insulated Garage
- Attached garage spaces: 2
- Has uncovered spaces: Yes
- Details: Garage Dimensions (24x22)
Accessibility
- Accessibility features: None
Features
- Levels: One
- Stories: 1
- Patio & porch: Deck, Patio
- Pool features: None
Lot
- Size: 2.52 Acres
- Dimensions: 2.5 acres
- Features: Many Trees
Details
- Foundation area: 2004
- Parcel number: 207590001230
- Zoning description: Residential-Single Family
Construction
Type & style
- Home type: SingleFamily
- Property subtype: Single Family Residence
Materials
- Wood Siding, Frame
- Roof: Age Over 8 Years
Condition
- Age of Property: 39
- New construction: No
- Year built: 1986
Utilities & green energy
- Electric: Circuit Breakers
- Gas: Natural Gas
- Sewer: Private Sewer, Tank with Drainage Field
- Water: Well
Community & neighborhood
Location
- Region: Inver Grove Heights
HOA & financial
HOA
- Has HOA: No
Price history
| Date | Event | Price |
|---|---|---|
| 9/5/2025 | Sold | $617,500-1.2%$200/sqft |
Source: | ||
| 8/4/2025 | Pending sale | $625,000$202/sqft |
Source: | ||
| 7/21/2025 | Price change | $625,000-3.8%$202/sqft |
Source: | ||
| 6/10/2025 | Listed for sale | $650,000-3.7%$210/sqft |
Source: | ||
| 6/10/2025 | Listing removed | $675,000$219/sqft |
Source: | ||
Public tax history
| Year | Property taxes | Tax assessment |
|---|---|---|
| 2023 | $7,266 +0.2% | $571,000 0% |
| 2022 | $7,248 +2.1% | $571,100 +10.1% |
| 2021 | $7,096 +32.1% | $518,900 +9.7% |
Find assessor info on the county website
Neighborhood: 55076
Nearby schools
GreatSchools rating
- 5/10Pine Bend Elementary SchoolGrades: PK-5Distance: 1.7 mi
- 4/10Inver Grove Heights Middle SchoolGrades: 6-8Distance: 1.3 mi
- 5/10Simley Senior High SchoolGrades: 9-12Distance: 1.5 mi
Get a cash offer in 3 minutes
Find out how much your home could sell for in as little as 3 minutes with a no-obligation cash offer.
Estimated market value
$607,800
Get a cash offer in 3 minutes
Find out how much your home could sell for in as little as 3 minutes with a no-obligation cash offer.
Estimated market value
$607,800
