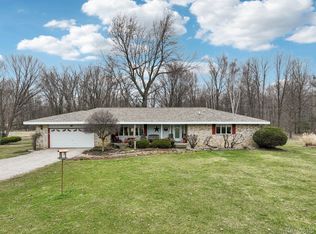Sold for $339,900 on 09/28/23
$339,900
8440 Arbela Rd, Millington, MI 48746
3beds
2,712sqft
Single Family Residence
Built in 1971
5.4 Acres Lot
$362,200 Zestimate®
$125/sqft
$2,180 Estimated rent
Home value
$362,200
$340,000 - $384,000
$2,180/mo
Zestimate® history
Loading...
Owner options
Explore your selling options
What's special
Who said there weren’t any homes available! Here it is! Your dream home and dream 5+ acreage! Spacious at over 2700 sq. foot, with 4 bedrooms, new carpet (1 currently turned into a convenient laundry room) 2 ½ baths, 2 kitchens, each with an island (one with hood fan) huge pantry closet, living and newer gorgeous family room addition for all those parties, made cozy with a corner gas fireplace, and recess can lighting. This home has a covered front porch, side composite patio, woods with trails, circle driveway, 2 car heated garage, 2 pole buildings, one with electricity and plumbed for a bath. Yes, dream barns too! Economical zoned heat with central air upstairs. Tons of storage, including a full basement, just waiting to be finished. This is the one you have been waiting for! Come home to Millington!
Zillow last checked: 8 hours ago
Listing updated: October 02, 2023 at 07:28am
Listed by:
Sherry Morris 810-223-6291,
Remax Prime Properties
Bought with:
Non Member
Non Member Office
Source: MiRealSource,MLS#: 50111385 Originating MLS: Saginaw Board of REALTORS
Originating MLS: Saginaw Board of REALTORS
Facts & features
Interior
Bedrooms & bathrooms
- Bedrooms: 3
- Bathrooms: 3
- Full bathrooms: 2
- 1/2 bathrooms: 1
Bedroom 1
- Features: Carpet
- Level: Second
- Area: 240
- Dimensions: 16 x 15
Bedroom 2
- Features: Carpet
- Level: Second
- Area: 176
- Dimensions: 16 x 11
Bedroom 3
- Features: Carpet
- Level: Second
- Area: 165
- Dimensions: 15 x 11
Bathroom 1
- Features: Vinyl
- Level: Second
- Area: 64
- Dimensions: 8 x 8
Bathroom 2
- Features: Vinyl
- Level: Second
- Area: 48
- Dimensions: 8 x 6
Family room
- Features: Vinyl
- Level: First
- Area: 713
- Dimensions: 31 x 23
Kitchen
- Features: Vinyl
- Level: First
- Area: 276
- Dimensions: 23 x 12
Living room
- Features: Carpet
- Level: First
- Area: 375
- Dimensions: 25 x 15
Heating
- Hot Water, Propane
Cooling
- Ceiling Fan(s), Central Air
Appliances
- Included: Dishwasher, Dryer, Microwave, Range/Oven, Refrigerator, Washer, Gas Water Heater
- Laundry: Second Floor Laundry
Features
- Cathedral/Vaulted Ceiling, Sump Pump
- Flooring: Vinyl, Carpet
- Windows: Window Treatments
- Basement: Block,Full,Unfinished
- Has fireplace: Yes
- Fireplace features: Family Room, Gas
Interior area
- Total structure area: 4,416
- Total interior livable area: 2,712 sqft
- Finished area above ground: 2,712
- Finished area below ground: 0
Property
Parking
- Total spaces: 2
- Parking features: Covered, Garage, Unassigned, Attached, Electric in Garage, Heated Garage, Workshop in Garage
- Attached garage spaces: 2
Features
- Levels: Two
- Stories: 2
- Patio & porch: Patio, Porch
- Frontage type: Road
- Frontage length: 337
Lot
- Size: 5.40 Acres
- Dimensions: 337 x 698
- Features: Wooded
Details
- Additional structures: Barn(s), Pole Barn
- Parcel number: 003027300120000
- Zoning description: Residential
- Special conditions: Private
Construction
Type & style
- Home type: SingleFamily
- Architectural style: Traditional
- Property subtype: Single Family Residence
Materials
- Vinyl Siding
- Foundation: Basement
Condition
- Year built: 1971
Utilities & green energy
- Sewer: Septic Tank
- Water: Private Well
- Utilities for property: Cable/Internet Avail.
Community & neighborhood
Location
- Region: Millington
- Subdivision: N/A
Other
Other facts
- Listing agreement: Exclusive Right To Sell
- Listing terms: Cash,Conventional,FHA,VA Loan
- Road surface type: Paved
Price history
| Date | Event | Price |
|---|---|---|
| 6/4/2024 | Listing removed | -- |
Source: | ||
| 10/3/2023 | Pending sale | $339,900$125/sqft |
Source: | ||
| 9/28/2023 | Sold | $339,900$125/sqft |
Source: | ||
| 9/19/2023 | Pending sale | $339,900$125/sqft |
Source: | ||
| 8/14/2023 | Price change | $339,900-4.2%$125/sqft |
Source: | ||
Public tax history
| Year | Property taxes | Tax assessment |
|---|---|---|
| 2025 | $8,252 +253.5% | $182,300 +6.2% |
| 2024 | $2,335 -6.9% | $171,600 +9% |
| 2023 | $2,508 +16.3% | $157,500 +15.1% |
Find assessor info on the county website
Neighborhood: 48746
Nearby schools
GreatSchools rating
- 6/10Kirk Elementary SchoolGrades: K-5Distance: 6.5 mi
- 4/10Millington Junior High SchoolGrades: 6-8Distance: 6.6 mi
- 6/10Millington High SchoolGrades: 9-12Distance: 6.6 mi
Schools provided by the listing agent
- District: Millington Community School
Source: MiRealSource. This data may not be complete. We recommend contacting the local school district to confirm school assignments for this home.

Get pre-qualified for a loan
At Zillow Home Loans, we can pre-qualify you in as little as 5 minutes with no impact to your credit score.An equal housing lender. NMLS #10287.
Sell for more on Zillow
Get a free Zillow Showcase℠ listing and you could sell for .
$362,200
2% more+ $7,244
With Zillow Showcase(estimated)
$369,444