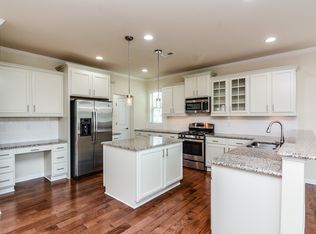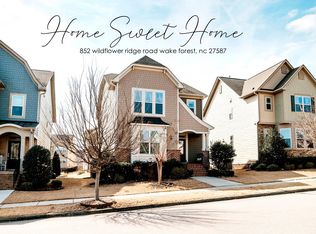Sold for $475,000 on 08/27/24
$475,000
844 Wildflower Ridge Rd, Wake Forest, NC 27587
3beds
2,180sqft
Single Family Residence, Residential
Built in 2015
6,098.4 Square Feet Lot
$471,400 Zestimate®
$218/sqft
$2,214 Estimated rent
Home value
$471,400
$443,000 - $500,000
$2,214/mo
Zestimate® history
Loading...
Owner options
Explore your selling options
What's special
Looking for impeccable style and inconceivable value in Wake Forest? This immaculately maintained Traditions home is a MUST see - full of design upgrades, custom features, and so much class. Natural light pours through the grand windows throughout, highlighting the gorgeous wood floors and thoughtful floor plan, which boasts so much space for all forms of living, entertaining, or hobbies. The kitchen is a gourmet dream featuring ''miles'' of quartz counters, chef-worthy island, gas range, butler's pantry, appliance storage, and cabinetry-galore! Flexible living spaces are abundant throughout the main level; in the front formal room, dining areas, and open concept family room w/ gas log fireplace. Upstairs, the primary suite is spacious and private with a luxurious soaking tub, walk-in, and dual vanity. Laundry room is convenient to all 3 bedrooms, which are easily multi-purpose for hobbies or WFH! Charming screened porch, large patio, grassy fenced yard, and 2 car garage in back of home. Smart devices such as thermostats and aesthetic wall lighting. Community features include a massive pool, playground, recreation, clubhouse, and walking trails / greenway. Home is here on Wildflower Ridge Road!
Zillow last checked: 8 hours ago
Listing updated: October 28, 2025 at 12:30am
Listed by:
Sarah Jacobs 617-963-4495,
Keller Williams Realty
Bought with:
Stephanie DiGilio, 312015
Raleigh Realty Inc.
Source: Doorify MLS,MLS#: 10043552
Facts & features
Interior
Bedrooms & bathrooms
- Bedrooms: 3
- Bathrooms: 3
- Full bathrooms: 2
- 1/2 bathrooms: 1
Heating
- Heat Pump
Cooling
- Central Air, Dual, Electric
Appliances
- Included: Built-In Gas Range, Dishwasher, Disposal, Gas Water Heater, Microwave, Oven, Range
- Laundry: Laundry Room, Upper Level
Features
- Breakfast Bar, Pantry, Crown Molding, Kitchen Island, Open Floorplan, Quartz Counters, Recessed Lighting, Separate Shower, Smart Light(s), Smart Thermostat, Smooth Ceilings, Soaking Tub, Tray Ceiling(s), Walk-In Closet(s), Walk-In Shower
- Flooring: Carpet, Tile, Wood
- Windows: Blinds
- Basement: Crawl Space
- Number of fireplaces: 1
- Fireplace features: Family Room, Gas Log
Interior area
- Total structure area: 2,180
- Total interior livable area: 2,180 sqft
- Finished area above ground: 2,180
- Finished area below ground: 0
Property
Parking
- Total spaces: 4
- Parking features: Detached, Garage, Garage Door Opener, Garage Faces Rear
- Garage spaces: 2
Features
- Levels: Two
- Stories: 2
- Patio & porch: Covered, Front Porch, Patio, Rear Porch, Screened
- Exterior features: Fenced Yard, Private Yard, Rain Gutters
- Pool features: Association, Community
- Fencing: Back Yard, Fenced, Gate, Wood
- Has view: Yes
- View description: Neighborhood
Lot
- Size: 6,098 sqft
- Features: Back Yard
Details
- Parcel number: 1841918929
- Zoning: RMX
- Special conditions: Standard
Construction
Type & style
- Home type: SingleFamily
- Architectural style: Traditional, Transitional
- Property subtype: Single Family Residence, Residential
Materials
- Brick Veneer, Fiber Cement
- Foundation: Brick/Mortar
- Roof: Shingle
Condition
- New construction: No
- Year built: 2015
Utilities & green energy
- Sewer: Public Sewer
- Water: Public
- Utilities for property: Cable Connected, Natural Gas Connected, Sewer Connected, Water Connected
Community & neighborhood
Community
- Community features: Clubhouse, Playground, Pool, Street Lights
Location
- Region: Wake Forest
- Subdivision: Traditions
HOA & financial
HOA
- Has HOA: Yes
- HOA fee: $256 quarterly
- Amenities included: Clubhouse, Jogging Path, Playground, Pool, Trail(s)
- Services included: Storm Water Maintenance
Price history
| Date | Event | Price |
|---|---|---|
| 8/27/2024 | Sold | $475,000+3.3%$218/sqft |
Source: | ||
| 7/31/2024 | Pending sale | $459,999$211/sqft |
Source: | ||
| 7/26/2024 | Listed for sale | $459,999+8.2%$211/sqft |
Source: | ||
| 12/16/2022 | Sold | $425,000-5.6%$195/sqft |
Source: | ||
| 12/1/2022 | Contingent | $450,000$206/sqft |
Source: | ||
Public tax history
| Year | Property taxes | Tax assessment |
|---|---|---|
| 2025 | $3,636 +0.4% | $385,878 |
| 2024 | $3,622 +4.9% | $385,878 +30.6% |
| 2023 | $3,453 +4.2% | $295,478 |
Find assessor info on the county website
Neighborhood: 27587
Nearby schools
GreatSchools rating
- 8/10Richland Creek Elementary SchoolGrades: PK-5Distance: 2.2 mi
- 4/10Wake Forest Middle SchoolGrades: 6-8Distance: 2.7 mi
- 7/10Wake Forest High SchoolGrades: 9-12Distance: 1.3 mi
Schools provided by the listing agent
- Elementary: Wake - Richland Creek
- Middle: Wake - Wake Forest
- High: Wake - Wake Forest
Source: Doorify MLS. This data may not be complete. We recommend contacting the local school district to confirm school assignments for this home.
Get a cash offer in 3 minutes
Find out how much your home could sell for in as little as 3 minutes with a no-obligation cash offer.
Estimated market value
$471,400
Get a cash offer in 3 minutes
Find out how much your home could sell for in as little as 3 minutes with a no-obligation cash offer.
Estimated market value
$471,400

