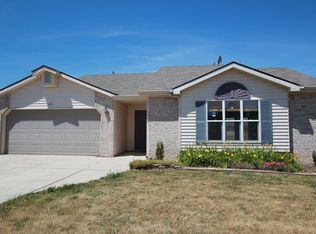Nice 1221SF ranch located just north of Churubusco in Threshers Ridge. Easy access to Ft Wayne via HWY 33. 3BR and 2BA. HUGE fenced backyard is perfect for young kids or pets. New carpet in living area and hallway. 6 panel doors, ceiling fan and patio door add to this homes appeal. 14x13 master bedroom also includes a walk in closet. 2 year old vinyl sided shed stays. Swingset stays. Fresh interior paint along with new flooring in the kitchen and hallway bathroom!
This property is off market, which means it's not currently listed for sale or rent on Zillow. This may be different from what's available on other websites or public sources.

