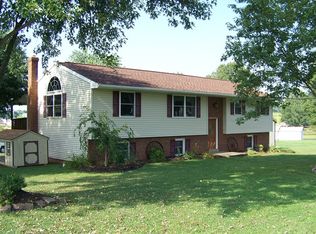Sold for $365,000
$365,000
844 W Swartzville Rd, Reinholds, PA 17569
3beds
2,752sqft
Single Family Residence
Built in 1954
0.67 Acres Lot
$413,400 Zestimate®
$133/sqft
$1,978 Estimated rent
Home value
$413,400
$393,000 - $434,000
$1,978/mo
Zestimate® history
Loading...
Owner options
Explore your selling options
What's special
Totally remodeled stone rancher and detached garage with a beautiful level yard! This home has been transformed to check every box you will need! The kitchen features white painted cabinetry with open shelving, tile back splash, tile flooring and a spacious pantry. Throughout the first floor you will love the refinished hardwood flooring, there is a separate dining area, a full living room with a stone surround fireplace. The 3 bedrooms include ceiling fans and nice finishing touches. The full bath has a tub/shower combo with tile surround. The lower level is finished with all the following, large family room, an office, a kitchenette, laundry room, rec room, and a full bathroom! The home features a walk-up attic great for storage, efficient gas furnace, central air, updated 200 amp electric service and spacious 2-car detached garage!
Zillow last checked: 8 hours ago
Listing updated: November 30, 2023 at 04:12am
Listed by:
Carol Lehman 717-278-9112,
Hostetter Realty LLC,
Co-Listing Agent: Gregory A Hostetter 717-354-6416,
Hostetter Realty LLC
Bought with:
Valerie Fischer, RS332560
Long & Foster Real Estate, Inc.
Source: Bright MLS,MLS#: PALA2042800
Facts & features
Interior
Bedrooms & bathrooms
- Bedrooms: 3
- Bathrooms: 2
- Full bathrooms: 2
- Main level bathrooms: 1
- Main level bedrooms: 3
Basement
- Area: 1376
Heating
- Radiator, Hot Water, Electric, Propane
Cooling
- Central Air, Electric
Appliances
- Included: Electric Water Heater, Water Heater
- Laundry: Lower Level, Laundry Room
Features
- 2nd Kitchen, Ceiling Fan(s), Entry Level Bedroom, Pantry, Recessed Lighting, Wainscotting, Attic, Formal/Separate Dining Room, Bathroom - Stall Shower, Bathroom - Tub Shower
- Flooring: Hardwood, Laminate, Tile/Brick, Wood
- Basement: Improved
- Number of fireplaces: 1
- Fireplace features: Gas/Propane, Stone
Interior area
- Total structure area: 2,752
- Total interior livable area: 2,752 sqft
- Finished area above ground: 1,376
- Finished area below ground: 1,376
Property
Parking
- Total spaces: 2
- Parking features: Garage Faces Side, Detached, Driveway
- Garage spaces: 2
- Has uncovered spaces: Yes
Accessibility
- Accessibility features: None
Features
- Levels: One
- Stories: 1
- Patio & porch: Porch
- Pool features: None
- Fencing: Split Rail,Vinyl
Lot
- Size: 0.67 Acres
Details
- Additional structures: Above Grade, Below Grade
- Parcel number: 0809051000000
- Zoning: RESIDENTIAL
- Special conditions: Standard
Construction
Type & style
- Home type: SingleFamily
- Architectural style: Ranch/Rambler
- Property subtype: Single Family Residence
Materials
- Stone
- Foundation: Other
- Roof: Shingle
Condition
- New construction: No
- Year built: 1954
Utilities & green energy
- Electric: 200+ Amp Service
- Sewer: On Site Septic
- Water: Well
Community & neighborhood
Location
- Region: Reinholds
- Subdivision: East Cocalico Twp
- Municipality: EAST COCALICO TWP
Other
Other facts
- Listing agreement: Exclusive Right To Sell
- Ownership: Fee Simple
Price history
| Date | Event | Price |
|---|---|---|
| 11/30/2023 | Sold | $365,000+1.7%$133/sqft |
Source: | ||
| 10/31/2023 | Pending sale | $359,000$130/sqft |
Source: | ||
| 10/25/2023 | Listed for sale | $359,000+199.2%$130/sqft |
Source: | ||
| 6/23/2014 | Sold | $120,000$44/sqft |
Source: Public Record Report a problem | ||
Public tax history
| Year | Property taxes | Tax assessment |
|---|---|---|
| 2025 | $4,659 +5.6% | $177,200 |
| 2024 | $4,414 +2.5% | $177,200 |
| 2023 | $4,306 +2.7% | $177,200 |
Find assessor info on the county website
Neighborhood: 17569
Nearby schools
GreatSchools rating
- 6/10Adamstown El SchoolGrades: K-5Distance: 2 mi
- 6/10Cocalico Middle SchoolGrades: 6-8Distance: 3.2 mi
- 7/10Cocalico Senior High SchoolGrades: 9-12Distance: 3.5 mi
Schools provided by the listing agent
- District: Cocalico
Source: Bright MLS. This data may not be complete. We recommend contacting the local school district to confirm school assignments for this home.

Get pre-qualified for a loan
At Zillow Home Loans, we can pre-qualify you in as little as 5 minutes with no impact to your credit score.An equal housing lender. NMLS #10287.
