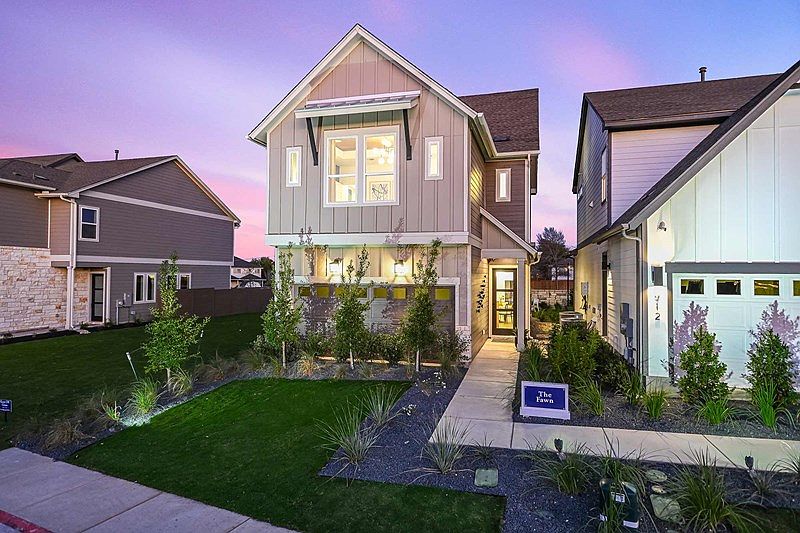Step into this stunning three-story home in Double Creek Crossing, where luxury meets convenience. The Fawn plan, part of the City Series, boasts high ceilings, large windows, and high-end finishes throughout. The open-concept main level features a spacious living area filled with natural light, a stunning kitchen with premium cabinetry and top-tier appliances, creating a seamless flow for entertaining. The Owner’s Retreat offers a peaceful escape with a tray ceiling, large windows, and a spa-like shower that elevates your daily routine. On the third floor, the bonus room with its own half bath provides a perfect guest retreat or private getaway. A backpack rack and extended covered porch add modern convenience, while easy access to the amenity center—featuring a pool, fitness center, and more—enhances the home’s appeal. This home combines elegance, comfort, and prime location. Don’t miss the opportunity to make it yours! Our EnergySaver™ Homes offer peace of mind knowing your new home in Round Rock is minimizing your environmental footprint while saving energy. Square Footage is an estimate only; actual construction may vary.
Active
Special offer
$514,990
844 Venus Cir, Round Rock, TX 78664
3beds
2,294sqft
Single Family Residence
Built in 2025
2,552 sqft lot
$-- Zestimate®
$224/sqft
$218/mo HOA
What's special
High ceilingsHigh-end finishesBonus roomTop-tier appliancesLarge windowsNatural lightExtended covered porch
- 129 days
- on Zillow |
- 78 |
- 5 |
Zillow last checked: 7 hours ago
Listing updated: May 18, 2025 at 02:00pm
Listed by:
Jimmy Rado (512) 821-8818,
David Weekley Homes (512) 821-8818
Source: Unlock MLS,MLS#: 9260378
Travel times
Schedule tour
Select a date
Facts & features
Interior
Bedrooms & bathrooms
- Bedrooms: 3
- Bathrooms: 4
- Full bathrooms: 2
- 1/2 bathrooms: 2
Primary bedroom
- Description: Secondary Bedrooms are on the 2nd Floor.
- Features: Ceiling Fan(s), Full Bath, High Ceilings, Tray Ceiling(s), Walk-In Closet(s)
- Level: Second
Primary bathroom
- Description: Super Shower
- Features: Quartz Counters, Double Vanity, Full Bath, High Ceilings, Walk-in Shower
- Level: Second
Bonus room
- Description: Access to private half Bathroom.
- Features: High Ceilings
- Level: Third
Dining room
- Features: Dining Area, High Ceilings
- Level: Main
Family room
- Description: Open Family, Dining and Kitchen Area. Access to Powder Bath.
- Features: Ceiling Fan(s), High Ceilings, Wired for Data
- Level: Main
Kitchen
- Features: Kitchen Island, Quartz Counters, Gourmet Kitchen, High Ceilings, Open to Family Room, Pantry, Plumbed for Icemaker
- Level: Main
Laundry
- Features: Electric Dryer Hookup, Washer Hookup
- Level: Second
Heating
- Central, ENERGY STAR Qualified Equipment, Natural Gas
Cooling
- Ceiling Fan(s), Central Air, Electric, ENERGY STAR Qualified Equipment
Appliances
- Included: Dishwasher, Disposal, ENERGY STAR Qualified Appliances, ENERGY STAR Qualified Water Heater, Exhaust Fan, Gas Range, Microwave, Oven, Plumbed For Ice Maker, Stainless Steel Appliance(s), Gas Water Heater, Tankless Water Heater
Features
- Ceiling Fan(s), High Ceilings, Tray Ceiling(s), Double Vanity, Electric Dryer Hookup, Entrance Foyer, Kitchen Island, Open Floorplan, Pantry, Walk-In Closet(s), Washer Hookup, Wired for Data
- Flooring: Carpet, Tile, Vinyl
- Windows: Low Emissivity Windows, Vinyl Windows
- Fireplace features: None
Interior area
- Total interior livable area: 2,294 sqft
Property
Parking
- Total spaces: 2
- Parking features: Attached, Driveway, Garage, Garage Door Opener, Garage Faces Front, Guest
- Attached garage spaces: 2
Accessibility
- Accessibility features: None
Features
- Levels: Three Or More
- Stories: 3
- Patio & porch: Covered, Porch, Rear Porch
- Exterior features: Gutters Full, Lighting, Pest Tubes in Walls, Private Yard
- Pool features: None
- Spa features: None
- Fencing: Back Yard, Fenced, Privacy, Wood
- Has view: Yes
- View description: Neighborhood
- Waterfront features: None
Lot
- Size: 2,552 sqft
- Features: Back Yard, Corner Lot, Front Yard, Landscaped, Sprinkler - Automatic, Sprinkler - Back Yard, Sprinklers In Front, Sprinkler - In-ground, Trees-Small (Under 20 Ft), Xeriscape
Details
- Additional structures: None
- Parcel number: 16958600000097
- Special conditions: Standard,See Remarks
Construction
Type & style
- Home type: SingleFamily
- Property subtype: Single Family Residence
Materials
- Foundation: Slab
- Roof: Composition
Condition
- New Construction
- New construction: Yes
- Year built: 2025
Details
- Builder name: David Weekley Homes
Utilities & green energy
- Sewer: Public Sewer
- Water: Public
- Utilities for property: Cable Available, Electricity Connected, Natural Gas Available, Phone Available, Sewer Connected, Underground Utilities, Water Connected
Community & HOA
Community
- Features: BBQ Pit/Grill, Cluster Mailbox, Common Grounds, Dog Park, Park, Picnic Area, Playground, Pool, Sidewalks, Underground Utilities
- Subdivision: Double Creek Crossing - City Home Series
HOA
- Has HOA: No
- Services included: Common Area Maintenance, Landscaping
- HOA fee: $218 monthly
- HOA name: Double Creek Condominiums
Location
- Region: Round Rock
Financial & listing details
- Price per square foot: $224/sqft
- Date on market: 1/10/2025
- Listing terms: Cash,Conventional,FHA,VA Loan
- Electric utility on property: Yes
About the community
PoolPlaygroundPark
Award-winning homes from David Weekley Homes are now selling in Double Creek Crossing - City Home Series! This master-planned Round Rock, Texas, community features a variety of thoughtfully designed floor plans situated on 31-foot homesites. Here, you'll experience quality craftsmanship from an Austin home builder known for giving you more and delight in amenities, such as:Zero-entry pool, pickleball courts, playscape and dog park; Pavilion and multi-purpose field; Low-maintenance front yards maintained by the HOA; Nearby recreation including Round Rock Premium Outlets, Old Settlers Park, Brushy Creek Regional Trail and Teravista Golf Club; Easy access to I-35 and MoPac Expressway; Close to employers like Dell, Hospira, TECO-Westinghouse, Emerson Automation Solutions, Baylor Scott & White Medical Center and St. David's Round Rock Medical Center; Students attend highly regarded Round Rock ISD schools
Design it Your Way! | Enjoy Up To $30,000 in Savings in Austin
Design it Your Way! | Enjoy Up To $30,000 in Savings in Austin. Offer valid April, 1, 2025 to June, 1, 2025.Source: David Weekley Homes

