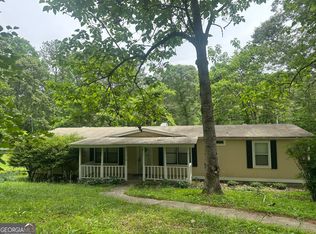Closed
$600,000
844 Seals Rd, Dallas, GA 30157
5beds
3,042sqft
Single Family Residence
Built in 2008
2.52 Acres Lot
$-- Zestimate®
$197/sqft
$1,600 Estimated rent
Home value
Not available
Estimated sales range
Not available
$1,600/mo
Zestimate® history
Loading...
Owner options
Explore your selling options
What's special
Welcome to this stunning custom-built home situated on a private 2.52-acre lot. With its thoughtful design and upgrades, this home offers a luxurious and comfortable living experience. As you enter, you'll be greeted by a grand two-story living room boasting 18-foot ceiling and custom built ins. Throughout the home, you'll find exquisite trim work and lighting upgrades. The kitchen features a double stainless steel oven, a convenient walk-in pantry and breakfast room. Included on the main floor is a separate dining room, as well as home office. The main floor features a master suite, offering a tranquil retreat. The master bedroom boasts a double tray ceiling. The en-suite bathroom is complete with a walk-in shower, Jacuzzi tub, double vanity, and his and hers closets, providing ample storage space. The home offers a total of four bedrooms, including the master suite and an additional en-suite bedroom. All upstairs bedrooms feature cathedral ceilings, adding an open and airy feel to the spaces. The large bonus room provides a versatile space that can be used as a playroom, media room, or home office. Other notable features of this home include a professionally coated garage floor, an irrigation system, and a security system for added peace of mind. The HVAC systems for both the upstairs and downstairs were recently replaced in 2021 and 2022, respectively. The hardwood floors have been recently refinished. Additionally, new carpet and padding were installed in 2020. The full unfinished basement presents endless possibilities, already stubbed for a bathroom, with electrical installed and a garage door for easy access. The upgraded 400-amp electrical panel ensures ample power for all your needs. Step outside and enjoy the serenity of the fenced backyard, perfect for entertaining or relaxing on one of the two large porches.
Zillow last checked: 8 hours ago
Listing updated: March 04, 2025 at 12:31pm
Listed by:
Kaye Walden 404-642-1699,
Atlanta Communities,
Stacie Rogers 770-655-9796,
Atlanta Communities
Bought with:
Emily Goolsby, 408863
Robert Goolsby Real Estate Group
Source: GAMLS,MLS#: 10161126
Facts & features
Interior
Bedrooms & bathrooms
- Bedrooms: 5
- Bathrooms: 4
- Full bathrooms: 3
- 1/2 bathrooms: 1
- Main level bathrooms: 1
- Main level bedrooms: 1
Kitchen
- Features: Breakfast Bar, Breakfast Room
Heating
- Central
Cooling
- Central Air
Appliances
- Included: Dishwasher, Double Oven
- Laundry: Other
Features
- Bookcases, Walk-In Closet(s), Master On Main Level
- Flooring: Hardwood, Tile, Carpet
- Windows: Double Pane Windows
- Basement: None
- Number of fireplaces: 1
- Fireplace features: Family Room
- Common walls with other units/homes: No Common Walls
Interior area
- Total structure area: 3,042
- Total interior livable area: 3,042 sqft
- Finished area above ground: 3,042
- Finished area below ground: 0
Property
Parking
- Total spaces: 2
- Parking features: Garage
- Has garage: Yes
Features
- Levels: Two
- Stories: 2
- Patio & porch: Deck
- Fencing: Back Yard
- Body of water: None
Lot
- Size: 2.52 Acres
- Features: Private
Details
- Parcel number: 2187
Construction
Type & style
- Home type: SingleFamily
- Architectural style: Traditional
- Property subtype: Single Family Residence
Materials
- Concrete, Stone
- Roof: Composition
Condition
- Resale
- New construction: No
- Year built: 2008
Utilities & green energy
- Sewer: Septic Tank
- Water: Public
- Utilities for property: Cable Available, Electricity Available, Water Available
Community & neighborhood
Security
- Security features: Smoke Detector(s)
Community
- Community features: None
Location
- Region: Dallas
- Subdivision: None
HOA & financial
HOA
- Has HOA: No
- Services included: None
Other
Other facts
- Listing agreement: Exclusive Right To Sell
Price history
| Date | Event | Price |
|---|---|---|
| 8/18/2023 | Sold | $600,000$197/sqft |
Source: | ||
| 6/20/2023 | Pending sale | $600,000$197/sqft |
Source: | ||
| 6/10/2023 | Listed for sale | $600,000$197/sqft |
Source: | ||
| 6/2/2023 | Pending sale | $600,000$197/sqft |
Source: | ||
| 5/18/2023 | Listed for sale | $600,000$197/sqft |
Source: | ||
Public tax history
Tax history is unavailable.
Neighborhood: 30157
Nearby schools
GreatSchools rating
- 5/10Nebo Elementary SchoolGrades: PK-5Distance: 3.6 mi
- 5/10Carl Scoggins Sr. Middle SchoolGrades: 6-8Distance: 5.5 mi
- 5/10South Paulding High SchoolGrades: 9-12Distance: 2.3 mi
Schools provided by the listing agent
- Elementary: New Georgia
- Middle: Scoggins
- High: South Paulding
Source: GAMLS. This data may not be complete. We recommend contacting the local school district to confirm school assignments for this home.
Get pre-qualified for a loan
At Zillow Home Loans, we can pre-qualify you in as little as 5 minutes with no impact to your credit score.An equal housing lender. NMLS #10287.
