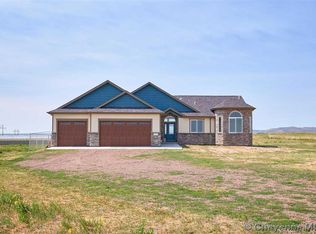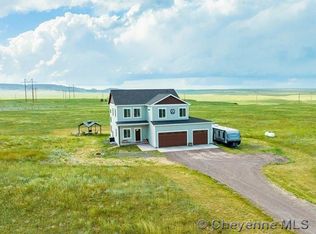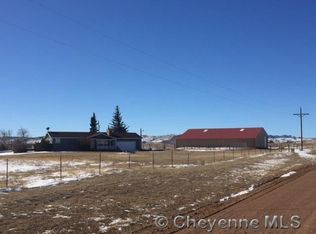Sold
Price Unknown
844 S Table Mountain Loop, Cheyenne, WY 82009
5beds
3,040sqft
Rural Residential, Residential
Built in 1997
10.84 Acres Lot
$598,700 Zestimate®
$--/sqft
$2,731 Estimated rent
Home value
$598,700
$569,000 - $635,000
$2,731/mo
Zestimate® history
Loading...
Owner options
Explore your selling options
What's special
The property at 844 S Table Mountain Loop in Cheyenne, Wyoming, presents a spacious ranch-style home that offers a blend of comfort and utility. With five bedrooms and three bathrooms, the residence is well-suited for a large family or for hosting guests. The expansive eight-car garage capacity, including a two-car attached garage and a sizable Quonset hut, provides ample space for vehicles and storage. The additional outbuilding, measuring 480 square feet, is ideal for equestrian use or housing other animals, complementing the rural charm of the 10.84-acre fenced corner lot. The interior of the home has been updated with new carpeting and luxury vinyl plank flooring in the kitchen and dining areas, enhancing the aesthetic appeal and durability of the living spaces. The newly installed 540 square-foot deck, accessible from both the primary bedroom and kitchen, offers a serene outdoor retreat. The presence of two fireplaces—one wood-burning with a power vent and another pellet—ensures a cozy atmosphere throughout the seasons. A wet bar and multiple living areas provide versatile spaces for entertainment and relaxation, catering to diverse family needs and social gatherings. This property encapsulates a harmonious blend of rural lifestyle and modern amenities.
Zillow last checked: 8 hours ago
Listing updated: June 04, 2024 at 02:54pm
Listed by:
Phillip Bowling 307-760-0708,
#1 Properties
Bought with:
Lexie Bowman
eXp Realty, LLC
Source: Cheyenne BOR,MLS#: 92991
Facts & features
Interior
Bedrooms & bathrooms
- Bedrooms: 5
- Bathrooms: 3
- Full bathrooms: 3
- Main level bathrooms: 2
Primary bedroom
- Level: Main
- Area: 182
- Dimensions: 13 x 14
Bedroom 2
- Level: Main
- Area: 132
- Dimensions: 12 x 11
Bedroom 3
- Level: Main
- Area: 121
- Dimensions: 11 x 11
Bedroom 4
- Level: Basement
- Area: 143
- Dimensions: 13 x 11
Bedroom 5
- Level: Basement
- Area: 121
- Dimensions: 11 x 11
Bathroom 1
- Features: Full
- Level: Main
Bathroom 2
- Features: Full
- Level: Main
Bathroom 3
- Features: Full
- Level: Basement
Dining room
- Level: Main
- Area: 117
- Dimensions: 13 x 9
Family room
- Level: Basement
- Area: 204
- Dimensions: 17 x 12
Kitchen
- Level: Main
- Area: 54
- Dimensions: 6 x 9
Living room
- Level: Main
- Area: 240
- Dimensions: 20 x 12
Basement
- Area: 1520
Heating
- Forced Air, Wood Stove, Propane
Cooling
- None
Appliances
- Included: Dishwasher, Disposal, Microwave, Range, Refrigerator
- Laundry: Main Level
Features
- Eat-in Kitchen, Great Room, Pantry, Vaulted Ceiling(s), Walk-In Closet(s), Wet Bar, Main Floor Primary
- Flooring: Laminate, Tile
- Basement: Finished
- Number of fireplaces: 2
- Fireplace features: Two, Wood Burning, Pellet Stove
Interior area
- Total structure area: 3,040
- Total interior livable area: 3,040 sqft
- Finished area above ground: 1,520
Property
Parking
- Total spaces: 8
- Parking features: 2 Car Attached, 4+ Car Detached, RV Access/Parking
- Attached garage spaces: 8
- Covered spaces: 2
Accessibility
- Accessibility features: None
Features
- Patio & porch: Porch
- Fencing: Front Yard,Back Yard,Fenced
Lot
- Size: 10.84 Acres
- Dimensions: 472190
- Features: Corner Lot, Pasture
Details
- Additional structures: Workshop, Outbuilding
- Parcel number: 18740012900000
- Special conditions: None of the Above
- Horses can be raised: Yes
Construction
Type & style
- Home type: SingleFamily
- Architectural style: Ranch
- Property subtype: Rural Residential, Residential
Materials
- Brick, Wood/Hardboard
- Foundation: Basement
- Roof: Composition/Asphalt
Condition
- New construction: No
- Year built: 1997
Utilities & green energy
- Electric: Black Hills Energy
- Gas: Propane
- Sewer: Septic Tank
- Water: Well
- Utilities for property: Cable Connected
Community & neighborhood
Community
- Community features: Wildlife
Location
- Region: Cheyenne
- Subdivision: Table Mountain
HOA & financial
HOA
- Has HOA: Yes
- HOA fee: $30 annually
- Services included: Management
Other
Other facts
- Listing agreement: N
- Listing terms: Cash,Conventional,FHA,VA Loan
Price history
| Date | Event | Price |
|---|---|---|
| 5/31/2024 | Sold | -- |
Source: | ||
| 5/6/2024 | Pending sale | $565,000$186/sqft |
Source: | ||
| 4/25/2024 | Listed for sale | $565,000$186/sqft |
Source: | ||
| 4/24/2024 | Pending sale | $565,000$186/sqft |
Source: | ||
| 4/15/2024 | Price change | $565,000-1.7%$186/sqft |
Source: | ||
Public tax history
| Year | Property taxes | Tax assessment |
|---|---|---|
| 2024 | $2,482 -7.7% | $36,927 -9.8% |
| 2023 | $2,689 +20.9% | $40,922 +23.6% |
| 2022 | $2,223 -2.4% | $33,096 -2.1% |
Find assessor info on the county website
Neighborhood: 82009
Nearby schools
GreatSchools rating
- 7/10Gilchrist Elementary SchoolGrades: K-6Distance: 5.2 mi
- 6/10McCormick Junior High SchoolGrades: 7-8Distance: 15.5 mi
- 7/10Central High SchoolGrades: 9-12Distance: 15.6 mi


