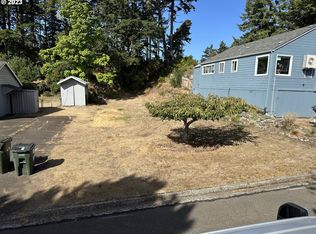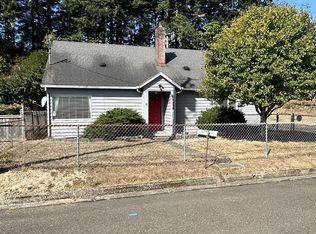Sold
Zestimate®
$350,000
844 Rhododendron Dr, Florence, OR 97439
2beds
936sqft
Residential, Single Family Residence
Built in 1954
7,840.8 Square Feet Lot
$350,000 Zestimate®
$374/sqft
$1,616 Estimated rent
Home value
$350,000
$319,000 - $385,000
$1,616/mo
Zestimate® history
Loading...
Owner options
Explore your selling options
What's special
Charming 1954 Remodeled Cottage – Move-In Ready!Step into this beautifully updated 2-bedroom, 1-bathroom cottage, blending vintage charm with modern comforts. At 936 sq. ft. (plus a utility area), this home is thoughtfully designed for cozy yet stylish living. Enjoy the peace of mind that comes with a new roof in 2022 as well a a ductless heat pump, ensuring comfort and efficiency year-round. The home features new laminate flooring throughout and has been freshly painted both inside and out, offering a clean and contemporary feel. The kitchen and bathroom are showstoppers, showcasing custom Pratt & Larson tilework that adds a touch of timeless elegance. With its light-filled spaces and open flow, this home is perfect for entertaining or relaxing in style.The 400 sq. ft. basement provides ample room for storage, hobbies, or even a future workshop. Outside, the inviting yard awaits your personal touch – ideal for gardening, outdoor dining, or simply unwinding. Located in a desirable neighborhood, this delightful home is walking distance to Old Town Florence. Don’t miss the chance to own a slice of 1950s charm with all the modern updates you’ve been looking for!
Zillow last checked: 8 hours ago
Listing updated: January 29, 2025 at 01:21am
Listed by:
Justin Young 541-999-0615,
Coldwell Banker Coast Real Est,
Lynnette Wikstrom 541-999-0786,
Coldwell Banker Coast Real Est
Bought with:
Anthony Wells, 920600181
Berkshire Hathaway HomeServices NW Real Estate
Source: RMLS (OR),MLS#: 24284641
Facts & features
Interior
Bedrooms & bathrooms
- Bedrooms: 2
- Bathrooms: 1
- Full bathrooms: 1
- Main level bathrooms: 1
Primary bedroom
- Level: Main
Heating
- Ductless, Zoned
Cooling
- Has cooling: Yes
Appliances
- Included: Free-Standing Range, Free-Standing Refrigerator, Electric Water Heater
Features
- Soaking Tub
- Flooring: Laminate
- Basement: Exterior Entry,Storage Space
Interior area
- Total structure area: 936
- Total interior livable area: 936 sqft
Property
Parking
- Parking features: Driveway
- Has uncovered spaces: Yes
Features
- Stories: 1
- Exterior features: Garden
- Fencing: Fenced
Lot
- Size: 7,840 sqft
- Features: Gentle Sloping, SqFt 7000 to 9999
Details
- Additional structures: Greenhouse
- Parcel number: 0799864
- Zoning: LR
Construction
Type & style
- Home type: SingleFamily
- Architectural style: Cottage
- Property subtype: Residential, Single Family Residence
Materials
- Cement Siding, T111 Siding, Tongue and Groove
- Roof: Composition
Condition
- Updated/Remodeled
- New construction: No
- Year built: 1954
Utilities & green energy
- Sewer: Public Sewer
- Water: Public
- Utilities for property: Cable Connected
Community & neighborhood
Location
- Region: Florence
Other
Other facts
- Listing terms: Cash,Conventional,VA Loan
- Road surface type: Concrete, Paved
Price history
| Date | Event | Price |
|---|---|---|
| 1/28/2025 | Sold | $350,000-1.4%$374/sqft |
Source: | ||
| 1/10/2025 | Pending sale | $355,000$379/sqft |
Source: | ||
| 1/9/2025 | Listed for sale | $355,000$379/sqft |
Source: | ||
| 12/26/2024 | Pending sale | $355,000$379/sqft |
Source: | ||
| 12/4/2024 | Listed for sale | $355,000+108.8%$379/sqft |
Source: | ||
Public tax history
| Year | Property taxes | Tax assessment |
|---|---|---|
| 2025 | $1,630 +3% | $119,427 +3% |
| 2024 | $1,582 +2.8% | $115,949 +3% |
| 2023 | $1,539 +4.2% | $112,572 +3% |
Find assessor info on the county website
Neighborhood: 97439
Nearby schools
GreatSchools rating
- 6/10Siuslaw Elementary SchoolGrades: K-5Distance: 1.1 mi
- 7/10Siuslaw Middle SchoolGrades: 6-8Distance: 1.3 mi
- 2/10Siuslaw High SchoolGrades: 9-12Distance: 1.5 mi
Schools provided by the listing agent
- Elementary: Siuslaw
- Middle: Siuslaw
- High: Siuslaw
Source: RMLS (OR). This data may not be complete. We recommend contacting the local school district to confirm school assignments for this home.

Get pre-qualified for a loan
At Zillow Home Loans, we can pre-qualify you in as little as 5 minutes with no impact to your credit score.An equal housing lender. NMLS #10287.
Sell for more on Zillow
Get a free Zillow Showcase℠ listing and you could sell for .
$350,000
2% more+ $7,000
With Zillow Showcase(estimated)
$357,000
