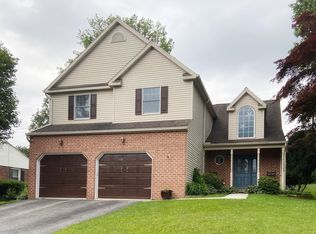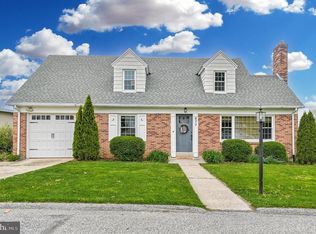Sold for $252,000
$252,000
844 Rathton Rd, York, PA 17403
2beds
1,454sqft
Single Family Residence
Built in 1954
8,250 Square Feet Lot
$258,300 Zestimate®
$173/sqft
$1,236 Estimated rent
Home value
$258,300
$240,000 - $276,000
$1,236/mo
Zestimate® history
Loading...
Owner options
Explore your selling options
What's special
Be it ever so humble, there is no place like home! Located in York Suburban school district, this home has some very nice features including wood flooring and freshly painted walls throughout. The wood burning fireplace takes center stage in the living room with plenty of natural light flowing in through the windows. The bedrooms are spacious with good-sized closets. The kitchen appliances are newer, so you can move in without concern. The sellers changed the oil furnace to a gas furnace with central air and replaced the roof. The yard is fenced and there is a covered patio. The garage is two cars deep and enters the basement where you will find the laundry. It is such a pretty home! Come see for yourself!
Zillow last checked: 8 hours ago
Listing updated: May 06, 2025 at 06:40am
Listed by:
Lee Garlin 717-332-6133,
Coldwell Banker Realty
Bought with:
Sheila Symanowicz, RS197670L
Berkshire Hathaway HomeServices Homesale Realty
Source: Bright MLS,MLS#: PAYK2076292
Facts & features
Interior
Bedrooms & bathrooms
- Bedrooms: 2
- Bathrooms: 1
- Full bathrooms: 1
- Main level bathrooms: 1
- Main level bedrooms: 2
Dining room
- Features: Flooring - Wood
- Level: Main
Kitchen
- Level: Main
Laundry
- Level: Lower
Living room
- Features: Flooring - Wood, Crown Molding, Fireplace - Wood Burning
- Level: Main
Heating
- Forced Air, Natural Gas
Cooling
- Central Air, Electric
Appliances
- Included: Electric Water Heater
- Laundry: Laundry Room
Features
- Attic, Bathroom - Tub Shower, Entry Level Bedroom, Floor Plan - Traditional, Formal/Separate Dining Room, Eat-in Kitchen
- Flooring: Wood
- Basement: Garage Access,Concrete,Unfinished,Windows
- Number of fireplaces: 1
Interior area
- Total structure area: 1,904
- Total interior livable area: 1,454 sqft
- Finished area above ground: 1,454
- Finished area below ground: 0
Property
Parking
- Total spaces: 2
- Parking features: Garage Door Opener, Basement, Asphalt, Driveway, Attached
- Attached garage spaces: 2
- Has uncovered spaces: Yes
Accessibility
- Accessibility features: None
Features
- Levels: One
- Stories: 1
- Exterior features: Awning(s)
- Pool features: None
Lot
- Size: 8,250 sqft
Details
- Additional structures: Above Grade, Below Grade
- Parcel number: 480001801900000000
- Zoning: RESIDENTIAL
- Special conditions: Standard
Construction
Type & style
- Home type: SingleFamily
- Architectural style: Ranch/Rambler
- Property subtype: Single Family Residence
Materials
- Brick
- Foundation: Permanent
- Roof: Asphalt
Condition
- Excellent
- New construction: No
- Year built: 1954
Utilities & green energy
- Sewer: Public Sewer
- Water: Public
- Utilities for property: Cable Connected, Natural Gas Available
Community & neighborhood
Location
- Region: York
- Subdivision: None Available
- Municipality: SPRING GARDEN TWP
Other
Other facts
- Listing agreement: Exclusive Right To Sell
- Listing terms: Conventional,FHA,VA Loan
- Ownership: Fee Simple
Price history
| Date | Event | Price |
|---|---|---|
| 4/30/2025 | Sold | $252,000+0.8%$173/sqft |
Source: | ||
| 2/15/2025 | Pending sale | $250,000$172/sqft |
Source: | ||
| 2/11/2025 | Listed for sale | $250,000+127.3%$172/sqft |
Source: | ||
| 11/13/2019 | Sold | $110,000-12%$76/sqft |
Source: Public Record Report a problem | ||
| 9/26/2019 | Pending sale | $125,000$86/sqft |
Source: Coldwell Banker Residential Brokerage - York #PAYK122042 Report a problem | ||
Public tax history
| Year | Property taxes | Tax assessment |
|---|---|---|
| 2025 | $4,319 +2.4% | $114,080 |
| 2024 | $4,217 +1.4% | $114,080 |
| 2023 | $4,160 +9.1% | $114,080 |
Find assessor info on the county website
Neighborhood: Valley View
Nearby schools
GreatSchools rating
- NAValley View CenterGrades: K-2Distance: 0.2 mi
- 6/10York Suburban Middle SchoolGrades: 6-8Distance: 1.7 mi
- 8/10York Suburban Senior High SchoolGrades: 9-12Distance: 0.3 mi
Schools provided by the listing agent
- Middle: York Suburban
- High: York Suburban
- District: York Suburban
Source: Bright MLS. This data may not be complete. We recommend contacting the local school district to confirm school assignments for this home.
Get pre-qualified for a loan
At Zillow Home Loans, we can pre-qualify you in as little as 5 minutes with no impact to your credit score.An equal housing lender. NMLS #10287.
Sell for more on Zillow
Get a Zillow Showcase℠ listing at no additional cost and you could sell for .
$258,300
2% more+$5,166
With Zillow Showcase(estimated)$263,466

