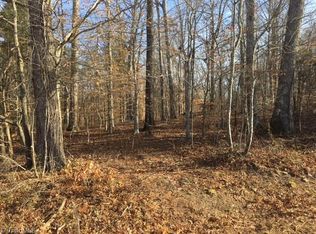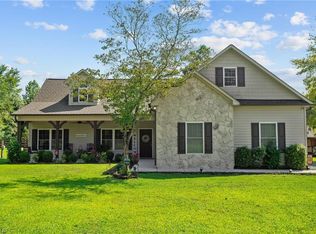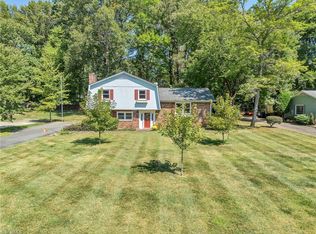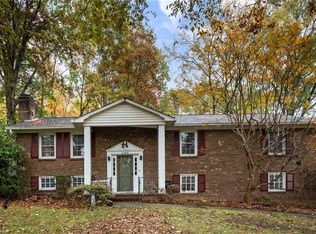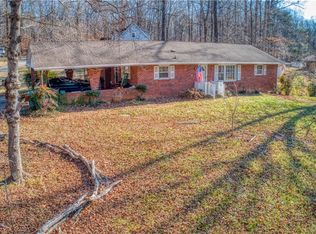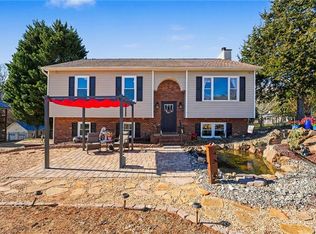Motivated Seller, all offers considered! Expansive 4-bedroom, 3-bath brick ranch situated on a beautiful 1-acre lot. This home offers exceptional space inside and out, featuring a full unfinished basement, attached garage, and oversized detached garage. Step inside through the formal entry into a bright and generous living room that opens seamlessly into the dining area. The inviting rustic den showcases a gorgeous stone fireplace, creating the perfect spot for cozy evenings. The kitchen includes tile countertops and backsplash, ample cabinetry, and charming breakfast nook. The primary suite offers three closets for maximum storage, and wood floors flow throughout the living room, dining room, entry, and all bedrooms. Outdoors, enjoy a covered picnic shelter complete with a handmade picnic table—ideal for gatherings and outdoor living. Additional highlights include a custom landscape drainage system and two septic tanks for added convenience and peace of mind. Agent/Owner
Pending
Price cut: $4K (12/15)
$375,000
844 Rainbow Rd, Advance, NC 27006
4beds
2,285sqft
Est.:
Stick/Site Built, Residential, Single Family Residence
Built in 1965
1 Acres Lot
$370,700 Zestimate®
$--/sqft
$-- HOA
What's special
Gorgeous stone fireplaceOversized detached garageInviting rustic denCustom landscape drainage systemAttached garageFormal entryAmple cabinetry
- 129 days |
- 1,621 |
- 58 |
Zillow last checked: 8 hours ago
Listing updated: January 24, 2026 at 08:22am
Listed by:
Susan Pifer 336-577-5240,
Eagle Realty of NC
Source: Triad MLS,MLS#: 1195502 Originating MLS: Winston-Salem
Originating MLS: Winston-Salem
Facts & features
Interior
Bedrooms & bathrooms
- Bedrooms: 4
- Bathrooms: 3
- Full bathrooms: 3
- Main level bathrooms: 3
Primary bedroom
- Level: Main
- Dimensions: 16.83 x 12.83
Bedroom 2
- Level: Main
- Dimensions: 13.17 x 11.83
Bedroom 3
- Level: Main
- Dimensions: 13.17 x 10.83
Bedroom 4
- Level: Main
- Dimensions: 10.92 x 9.17
Den
- Level: Main
- Dimensions: 16.5 x 14.92
Dining room
- Level: Main
- Dimensions: 12.83 x 11.83
Entry
- Level: Main
- Dimensions: 15.67 x 8
Kitchen
- Level: Main
- Dimensions: 17.58 x 11.25
Living room
- Level: Main
- Dimensions: 23.83 x 15.33
Heating
- Fireplace(s), Heat Pump, Electric, Propane
Cooling
- Heat Pump
Appliances
- Included: Microwave, Convection Oven, Dishwasher, Electric Water Heater, Attic Fan
- Laundry: Dryer Connection, Main Level, Washer Hookup
Features
- Built-in Features, Ceiling Fan(s), Dead Bolt(s), Interior Attic Fan, Pantry, Tile Counters
- Flooring: Laminate, Wood
- Basement: Unfinished, Basement, Crawl Space
- Attic: Partially Floored,Pull Down Stairs
- Number of fireplaces: 1
- Fireplace features: Gas Log, Den
Interior area
- Total structure area: 4,308
- Total interior livable area: 2,285 sqft
- Finished area above ground: 2,285
Property
Parking
- Total spaces: 2
- Parking features: Driveway, Garage, Gravel, Garage Door Opener, Attached, Detached
- Attached garage spaces: 2
- Has uncovered spaces: Yes
Features
- Levels: One
- Stories: 1
- Patio & porch: Porch
- Pool features: None
- Fencing: Fenced
Lot
- Size: 1 Acres
- Dimensions: 208 x 173 x 212 x 178
- Features: Cleared, Level
Details
- Parcel number: D600000031
- Zoning: R20
- Special conditions: Owner Sale
Construction
Type & style
- Home type: SingleFamily
- Property subtype: Stick/Site Built, Residential, Single Family Residence
Materials
- Brick, Stone, Vinyl Siding
Condition
- Year built: 1965
Utilities & green energy
- Sewer: Septic Tank
- Water: Public, Well
Community & HOA
Community
- Security: Security Lights, Carbon Monoxide Detector(s), Smoke Detector(s)
HOA
- Has HOA: No
Location
- Region: Advance
Financial & listing details
- Tax assessed value: $217,430
- Annual tax amount: $1,497
- Date on market: 9/20/2025
- Cumulative days on market: 138 days
- Listing agreement: Exclusive Right To Sell
- Listing terms: Cash,Conventional,FHA,USDA Loan,VA Loan
Estimated market value
$370,700
$352,000 - $389,000
$2,213/mo
Price history
Price history
| Date | Event | Price |
|---|---|---|
| 1/24/2026 | Pending sale | $375,000 |
Source: | ||
| 12/15/2025 | Price change | $375,000-1.1% |
Source: | ||
| 11/3/2025 | Price change | $379,000-2.6% |
Source: | ||
| 10/17/2025 | Price change | $389,000-2.3% |
Source: | ||
| 10/4/2025 | Price change | $398,000-0.5% |
Source: | ||
Public tax history
Public tax history
| Year | Property taxes | Tax assessment |
|---|---|---|
| 2025 | $1,497 +17.2% | $217,430 +31.6% |
| 2024 | $1,277 | $165,250 |
| 2023 | $1,277 -0.6% | $165,250 |
Find assessor info on the county website
BuyAbility℠ payment
Est. payment
$2,135/mo
Principal & interest
$1795
Property taxes
$209
Home insurance
$131
Climate risks
Neighborhood: 27006
Nearby schools
GreatSchools rating
- 3/10Pinebrook ElementaryGrades: PK-5Distance: 2.5 mi
- 8/10North Davie MiddleGrades: 6-8Distance: 3.4 mi
- 4/10Davie County HighGrades: 9-12Distance: 3.1 mi
Schools provided by the listing agent
- Elementary: Pinebrook
- Middle: North Davie
- High: Davie County
Source: Triad MLS. This data may not be complete. We recommend contacting the local school district to confirm school assignments for this home.
- Loading
