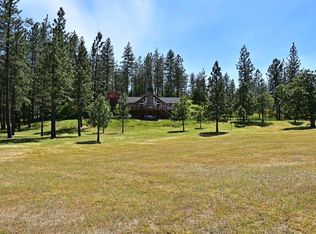Oregon dream property. Private 7.32 acres fully fenced with security gate. Financing is available. Panoramic views, usable land and excellent water. Extensively remodeled 1848 sf Triple wide manufactured home. Split floor plan, country kitchen, tons of storage and large dining. Open floor plan that optimizes views in living areas. Large walk-in closet and oversized soaker tub in Master. Two large covered decks for outdoor living enjoyment. In-ground solar heated swimming pool. 1100 sf 2 stall Heated shop w/ 2 ton crane, 100 amp service and water. 50x60 6 stall barn (could be 8). One quarter mile to public access to BLM for your riding pleasure. Also a 2014, 10 cord wood shed. Pump limited 20 GPM well. Plumbing, insulation, drywall, windows, doors, trim, fixtures, flooring, paint, tubs, sinks, faucets, valves, HVAC system, all appliances, 80G Hot water heater, and certified wood stove in 2012! There is also a capped 11 GPM well that could be used for irrigation. 40 year roof and new foundation in 2014.
This property is off market, which means it's not currently listed for sale or rent on Zillow. This may be different from what's available on other websites or public sources.
