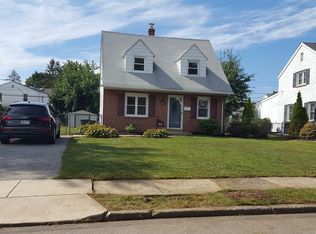Sold for $307,500
$307,500
844 Quaint St, Secane, PA 19018
2beds
1,200sqft
Single Family Residence
Built in 1950
5,227 Square Feet Lot
$320,700 Zestimate®
$256/sqft
$1,787 Estimated rent
Home value
$320,700
$289,000 - $356,000
$1,787/mo
Zestimate® history
Loading...
Owner options
Explore your selling options
What's special
WOW!!!! An adorable, 2-3 bedroom, completely renovated colonial, on a level lot, with a 2-car detached garage, long driveway, partially fenced in yard, rear deck (with even a separate place for a hot tub) where all you have to do is move in, kick back and relax is hard to come by! From the curb, throughout the inside and right out to the back yard, this home has been tastefully redone, and a brand new HVAC system was just installed too! Enter the front thru the beautiful covered front step with newer concrete and a new storm and stained-glass interior door. The living room has some recessed lighting and is open to the dining room where there is so much natural light (and the house has all new windows throughout). The lovely luxury vinyl plank flooring runs throughout both rooms and into the updated kitchen which is updated with pretty gray cabinets with beautiful black granite countertops, a deep stainless sink with a goose-neck faucet and also includes a GE Profile dishwasher and a coffee/bar station too. A pretty glass door leads you to the super-awesome mud room/laundry room (washer & dryer hookups) where you will find vaulted ceilings, a lighted ceiling fan, and another 15-panel glass door leading you to the deck/back yard. This room has lots of windows for extra light while you are doing the laundry. This is a great bonus room where you could also put a bench for all your shoes, coats, etc. if you choose. The second floor starts with a mirrored coat closet at the bottom of the steps and leads you to a gorgeous new bathroom at the top of the steps which includes beautiful white tile, lovely lighting and even a porcelain floor. The largest bedroom has a cedar closet and a ceiling fan, the 2nd bedroom also has a cedar closet and there is a possible 3rd bedroom, office, weight room, walk-in closet, etc. adjacent to the master bedroom. This possible 3rd bedroom can be entered via either the master bedroom or the 2nd bedroom, so it can serve many purposes, but please note it does not have its own private entrance. Lovely new carpet throughout the 2nd floor and up the steps too. Pull-down steps to the attic makes for easy storage. The awesome 2-car detached garage, the oversized driveway, partially fenced yard, 2-tier deck, shed, and fenced in area for privacy for trash, etc. makes this home even better than most! Priced to go! This home has been tastefully done inside and out. Come see! Please note that professional photos are virtually staged.
Zillow last checked: 8 hours ago
Listing updated: February 13, 2025 at 09:42am
Listed by:
Phyllis Lynch 610-636-3014,
Keller Williams Real Estate - Media,
Co-Listing Agent: Brooke May-Lynch 610-500-9516,
Keller Williams Real Estate - Media
Bought with:
Hannady Morsi, RS-0025710
Keller Williams Real Estate - West Chester
Source: Bright MLS,MLS#: PADE2071142
Facts & features
Interior
Bedrooms & bathrooms
- Bedrooms: 2
- Bathrooms: 1
- Full bathrooms: 1
Basement
- Area: 0
Heating
- Forced Air, Natural Gas
Cooling
- Central Air, Electric
Appliances
- Included: Gas Water Heater
Features
- Has basement: No
- Has fireplace: No
Interior area
- Total structure area: 1,200
- Total interior livable area: 1,200 sqft
- Finished area above ground: 1,200
- Finished area below ground: 0
Property
Parking
- Total spaces: 7
- Parking features: Garage Faces Front, Detached, Driveway
- Garage spaces: 2
- Uncovered spaces: 5
Accessibility
- Accessibility features: None
Features
- Levels: Two
- Stories: 2
- Pool features: None
Lot
- Size: 5,227 sqft
Details
- Additional structures: Above Grade, Below Grade
- Parcel number: 38040171400
- Zoning: RESIDENTIAL
- Special conditions: Standard
Construction
Type & style
- Home type: SingleFamily
- Architectural style: Colonial
- Property subtype: Single Family Residence
Materials
- Brick
- Foundation: Slab
Condition
- New construction: No
- Year built: 1950
Utilities & green energy
- Sewer: Public Sewer
- Water: Public
Community & neighborhood
Location
- Region: Secane
- Subdivision: Ridley Farms
- Municipality: RIDLEY TWP
Other
Other facts
- Listing agreement: Exclusive Right To Sell
- Ownership: Fee Simple
Price history
| Date | Event | Price |
|---|---|---|
| 2/13/2025 | Sold | $307,500-0.8%$256/sqft |
Source: | ||
| 1/10/2025 | Pending sale | $310,000$258/sqft |
Source: | ||
| 11/30/2024 | Price change | $310,000-3.1%$258/sqft |
Source: | ||
| 10/19/2024 | Listed for sale | $319,900$267/sqft |
Source: | ||
| 10/11/2024 | Contingent | $319,900$267/sqft |
Source: | ||
Public tax history
| Year | Property taxes | Tax assessment |
|---|---|---|
| 2025 | $6,155 +2.1% | $173,640 |
| 2024 | $6,029 +4.5% | $173,640 |
| 2023 | $5,767 +3.3% | $173,640 |
Find assessor info on the county website
Neighborhood: 19018
Nearby schools
GreatSchools rating
- 8/10Amosland El SchoolGrades: K-5Distance: 0.6 mi
- 5/10Ridley Middle SchoolGrades: 6-8Distance: 2.3 mi
- 7/10Ridley High SchoolGrades: 9-12Distance: 1.7 mi
Schools provided by the listing agent
- District: Ridley
Source: Bright MLS. This data may not be complete. We recommend contacting the local school district to confirm school assignments for this home.
Get pre-qualified for a loan
At Zillow Home Loans, we can pre-qualify you in as little as 5 minutes with no impact to your credit score.An equal housing lender. NMLS #10287.
