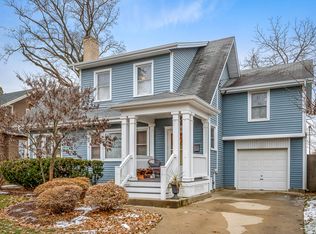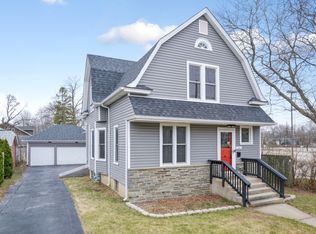Closed
$304,900
844 Prospect St, Elgin, IL 60120
3beds
1,732sqft
Single Family Residence
Built in 1920
7,645 Square Feet Lot
$311,300 Zestimate®
$176/sqft
$2,336 Estimated rent
Home value
$311,300
$280,000 - $346,000
$2,336/mo
Zestimate® history
Loading...
Owner options
Explore your selling options
What's special
One of a kind vintage craftsman style home ready for its next owner! This gem boasts a new roof, new furnace & new A/C as well as wood flooring throughout, wood blinds throughout, an updated kitchen and two updated baths and two wood burning fireplaces to finish off the primary features. This property also showcases an expansive yard complete with a fireplace and shed for your yard tool storage. This is a MUST SEE and will not last long! Location is premiere! Walking distance to downtown Elgin, bus station, Metra, local restaurants and Gail Borden Library. Minutes to I90 make the location, location, location one of the more desirable in this price range. CALL TODAY TO SCHEDULE YOUR PRIVATE SHOWING!
Zillow last checked: 8 hours ago
Listing updated: May 18, 2025 at 01:26am
Listing courtesy of:
Joseph Taylor, ABR 224-489-7214,
Realty Executives Advance
Bought with:
Michelle Rushing, CSC
Berkshire Hathaway HomeServices Starck Real Estate
Source: MRED as distributed by MLS GRID,MLS#: 12329166
Facts & features
Interior
Bedrooms & bathrooms
- Bedrooms: 3
- Bathrooms: 2
- Full bathrooms: 1
- 1/2 bathrooms: 1
Primary bedroom
- Features: Flooring (Hardwood), Window Treatments (Blinds)
- Level: Second
- Area: 169 Square Feet
- Dimensions: 13X13
Bedroom 2
- Features: Flooring (Hardwood), Window Treatments (Blinds)
- Level: Second
- Area: 108 Square Feet
- Dimensions: 12X9
Bedroom 3
- Features: Flooring (Hardwood), Window Treatments (Blinds)
- Level: Second
- Area: 81 Square Feet
- Dimensions: 9X9
Dining room
- Features: Flooring (Hardwood)
- Level: Main
- Area: 144 Square Feet
- Dimensions: 12X12
Other
- Features: Flooring (Hardwood), Window Treatments (Blinds)
- Level: Main
- Area: 100 Square Feet
- Dimensions: 10X10
Kitchen
- Level: Main
- Area: 70 Square Feet
- Dimensions: 10X7
Laundry
- Level: Basement
- Area: 225 Square Feet
- Dimensions: 15X15
Living room
- Features: Flooring (Hardwood)
- Level: Main
- Area: 130 Square Feet
- Dimensions: 13X10
Heating
- Natural Gas, Forced Air
Cooling
- Central Air
Appliances
- Included: Dishwasher, Refrigerator, Washer, Dryer, Humidifier, Gas Water Heater
Features
- Flooring: Hardwood
- Basement: Unfinished,Full
- Attic: Unfinished
- Number of fireplaces: 2
- Fireplace features: Wood Burning, Family Room, Master Bedroom
Interior area
- Total structure area: 0
- Total interior livable area: 1,732 sqft
Property
Parking
- Total spaces: 1
- Parking features: Asphalt, On Site, Garage Owned, Detached, Garage
- Garage spaces: 1
Accessibility
- Accessibility features: No Disability Access
Features
- Stories: 2
- Patio & porch: Patio
- Fencing: Fenced
Lot
- Size: 7,645 sqft
- Dimensions: 55X139
- Features: Mature Trees
Details
- Additional structures: Shed(s)
- Parcel number: 0612157018
- Special conditions: None
Construction
Type & style
- Home type: SingleFamily
- Property subtype: Single Family Residence
Materials
- Aluminum Siding
- Foundation: Concrete Perimeter
- Roof: Asphalt
Condition
- New construction: No
- Year built: 1920
Utilities & green energy
- Electric: Circuit Breakers, 100 Amp Service
- Sewer: Public Sewer
- Water: Lake Michigan
Community & neighborhood
Security
- Security features: Carbon Monoxide Detector(s)
Community
- Community features: Park, Curbs, Sidewalks, Street Lights, Street Paved
Location
- Region: Elgin
Other
Other facts
- Listing terms: Conventional
- Ownership: Fee Simple
Price history
| Date | Event | Price |
|---|---|---|
| 5/16/2025 | Sold | $304,9000%$176/sqft |
Source: | ||
| 4/15/2025 | Contingent | $304,999$176/sqft |
Source: | ||
| 4/10/2025 | Listed for sale | $304,999+83.7%$176/sqft |
Source: | ||
| 8/21/2017 | Sold | $166,000-1.5%$96/sqft |
Source: | ||
| 7/7/2017 | Pending sale | $168,500$97/sqft |
Source: Prello Realty Inc. #09658798 | ||
Public tax history
| Year | Property taxes | Tax assessment |
|---|---|---|
| 2024 | $5,124 +5.3% | $72,024 +10.7% |
| 2023 | $4,865 +5.2% | $65,068 +9.7% |
| 2022 | $4,624 +4.8% | $59,331 +7% |
Find assessor info on the county website
Neighborhood: Northeastern Elgin
Nearby schools
GreatSchools rating
- 2/10Mckinley Elementary SchoolGrades: K-6Distance: 0.2 mi
- 2/10Larsen Middle SchoolGrades: 7-8Distance: 0.4 mi
- 2/10Elgin High SchoolGrades: 9-12Distance: 2.5 mi
Schools provided by the listing agent
- Elementary: Mckinley Elementary School
- Middle: Larsen Middle School
- District: 46
Source: MRED as distributed by MLS GRID. This data may not be complete. We recommend contacting the local school district to confirm school assignments for this home.

Get pre-qualified for a loan
At Zillow Home Loans, we can pre-qualify you in as little as 5 minutes with no impact to your credit score.An equal housing lender. NMLS #10287.
Sell for more on Zillow
Get a free Zillow Showcase℠ listing and you could sell for .
$311,300
2% more+ $6,226
With Zillow Showcase(estimated)
$317,526
