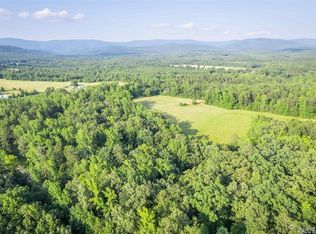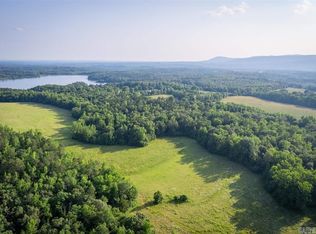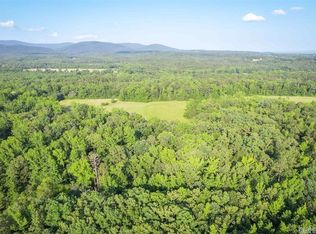Closed
$275,000
844 Polk Rd #47, Mena, AR 71953
5beds
2,609sqft
Single Family Residence
Built in 1980
5 Acres Lot
$278,900 Zestimate®
$105/sqft
$2,318 Estimated rent
Home value
$278,900
Estimated sales range
Not available
$2,318/mo
Zestimate® history
Loading...
Owner options
Explore your selling options
What's special
Stunning 5-Acre Retreat with Breathtaking Rich Mountain Views! Welcome to your dream home nestled on 5 beautiful acres, with Rich Mountain as your breathtaking daily backdrop! This spacious brick home boasts a new roof (2025) and offers a perfect blend of comfort, space, and style. The gorgeous kitchen features a gas cooktop, walk-in pantry, granite counter tops and plenty of room for entertaining. Relax in the luxurious en-suite with two walk-in closets, a jetted tub, and a large walk-in shower. Guest bedrooms are thoughtfully set apart from the main living area for added privacy. Enjoy cozy evenings by the wood-burning fireplace and stay organized with a large utility room. The property includes a 32' x 40' shop, fenced backyard, and single carport with storage. With peaceful surroundings and unmatched mountain views, this property is a rare find!
Zillow last checked: 8 hours ago
Listing updated: August 25, 2025 at 02:44pm
Listed by:
Debbie Pate 479-234-1490,
RE/MAX Mena Real Estate, Inc.
Bought with:
Melissa Ross, AR
Exp Realty
Source: CARMLS,MLS#: 25007322
Facts & features
Interior
Bedrooms & bathrooms
- Bedrooms: 5
- Bathrooms: 3
- Full bathrooms: 3
Dining room
- Features: Kitchen/Dining Combo
Heating
- Has Heating (Unspecified Type)
Cooling
- Electric
Appliances
- Included: Free-Standing Range, Gas Range, Dishwasher, Plumbed For Ice Maker, Gas Water Heater, Electric Water Heater
- Laundry: Washer Hookup, Electric Dryer Hookup, Laundry Room
Features
- Walk-In Closet(s), Ceiling Fan(s), Walk-in Shower, Granite Counters, Pantry, Sheet Rock, Sheet Rock Ceiling, Vaulted Ceiling(s), Guest Bedroom Apart, 5 Bedrooms Same Level
- Flooring: Carpet, Wood, Tile
- Doors: Insulated Doors
- Windows: Insulated Windows
- Basement: None
- Has fireplace: Yes
- Fireplace features: Woodburning-Site-Built
Interior area
- Total structure area: 2,609
- Total interior livable area: 2,609 sqft
Property
Parking
- Total spaces: 1
- Parking features: Carport, One Car
- Has carport: Yes
Features
- Levels: One
- Stories: 1
- Patio & porch: Patio, Porch
- Exterior features: Storage, Shop
- Has spa: Yes
- Spa features: Whirlpool/Hot Tub/Spa
- Fencing: Partial,Chain Link
- Has view: Yes
- View description: Mountain(s)
Lot
- Size: 5 Acres
- Features: Rural Property, Wooded, Cleared, River/Lake Area
Details
- Parcel number: 0000096830100
Construction
Type & style
- Home type: SingleFamily
- Architectural style: Ranch
- Property subtype: Single Family Residence
Materials
- Brick
- Foundation: Slab
- Roof: Composition
Condition
- New construction: No
- Year built: 1980
Utilities & green energy
- Electric: Electric-Co-op
- Gas: Gas-Propane/Butane
- Sewer: Septic Tank, Tank Owned Other
- Water: Public
- Utilities for property: Gas-Propane/Butane
Green energy
- Energy efficient items: Doors
Community & neighborhood
Location
- Region: Mena
- Subdivision: Lake Wilhelmina
HOA & financial
HOA
- Has HOA: No
Other
Other facts
- Listing terms: VA Loan,FHA,Conventional,Cash
- Road surface type: Gravel
Price history
| Date | Event | Price |
|---|---|---|
| 8/22/2025 | Sold | $275,000-8.3%$105/sqft |
Source: | ||
| 8/22/2025 | Contingent | $299,900$115/sqft |
Source: | ||
| 7/21/2025 | Price change | $299,900-7.7%$115/sqft |
Source: | ||
| 6/5/2025 | Price change | $325,000-9.7%$125/sqft |
Source: | ||
| 3/31/2025 | Price change | $359,900-5.3%$138/sqft |
Source: | ||
Public tax history
| Year | Property taxes | Tax assessment |
|---|---|---|
| 2024 | $1,571 +9.1% | $37,776 +9.1% |
| 2023 | $1,441 +10% | $34,628 +10% |
| 2022 | $1,310 | $31,480 |
Find assessor info on the county website
Neighborhood: 71953
Nearby schools
GreatSchools rating
- NALouise Durham Elementary SchoolGrades: PK-2Distance: 6.5 mi
- 6/10Mena Middle SchoolGrades: 6-8Distance: 7.2 mi
- 5/10Mena High SchoolGrades: 9-12Distance: 7.9 mi
Schools provided by the listing agent
- Elementary: Mena
- Middle: Mena
- High: Mena
Source: CARMLS. This data may not be complete. We recommend contacting the local school district to confirm school assignments for this home.
Get pre-qualified for a loan
At Zillow Home Loans, we can pre-qualify you in as little as 5 minutes with no impact to your credit score.An equal housing lender. NMLS #10287.


