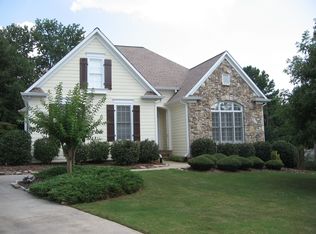Closed
$1,035,000
844 Nob Ridge Dr, Marietta, GA 30064
6beds
5,958sqft
Single Family Residence
Built in 2003
0.46 Acres Lot
$1,000,800 Zestimate®
$174/sqft
$5,546 Estimated rent
Home value
$1,000,800
$931,000 - $1.08M
$5,546/mo
Zestimate® history
Loading...
Owner options
Explore your selling options
What's special
Welcome to your private retreat in the heart of Marietta-where an exceptional backyard and a versatile two-car detached garage take center stage in this beautifully designed 6-bedroom, 5.5-bath residence. Tucked away on a peaceful cul-de-sac, this nearly 6,000-square-foot home offers the perfect blend of luxury, functionality, and outdoor living. Step into a backyard oasis that's built for both relaxation and entertainment. The gunite pool and spa are the crown jewel of this space, surrounded by lush landscaping, a cozy firepit area, and ample room to lounge, dine, and play year-round. With direct access from the family room, this private, fenced yard is a true extension of the home-ideal for hosting or enjoying quiet evenings under the stars. Best of all, the property backs to a neighborhood greenspace, offering ultimate privacy and tranquility. For hobbyists or those in need of extra storage, the detached two-car garage is a standout feature. Whether you're looking for a workshop, studio, or simply more space, this flexible area adds tremendous value and functionality to the property. Inside, the light-filled home showcases a modern layout with generous living spaces and thoughtful touches throughout. The open-concept kitchen flows effortlessly into the family room, making it the heart of the home. Multiple home offices and a main-level ensuite bedroom offer flexibility for today's lifestyle. Upstairs, the spacious primary suite features dual vanities, large walk-in closets, and a spa-like bath. Additional ensuite and Jack-and-Jill bedrooms ensure comfort and privacy for everyone. The fully finished basement is a bonus, with a bedroom, media room, gym, craft room, wine cellar, and game room-perfect for all ages. Recent updates include a 2020 roof, gutter guards, fresh paint, refinished hardwood floors, and new carpet. Mechanical systems are in great shape, with a 6-year-old water heater and recently serviced HVACs. Located in an amenity-rich neighborhood with a community pool, tennis courts and playground, this home truly offers the best of Marietta living-inside and out.
Zillow last checked: 8 hours ago
Listing updated: May 23, 2025 at 06:00am
Listed by:
Amy Mollohan 678-570-0550,
Ansley RE|Christie's Int'l RE
Bought with:
Thomas E Andre, 271123
Atlanta Communities
Source: GAMLS,MLS#: 10503332
Facts & features
Interior
Bedrooms & bathrooms
- Bedrooms: 6
- Bathrooms: 6
- Full bathrooms: 5
- 1/2 bathrooms: 1
- Main level bathrooms: 1
- Main level bedrooms: 1
Dining room
- Features: Seats 12+
Kitchen
- Features: Breakfast Area, Breakfast Bar, Breakfast Room, Kitchen Island
Heating
- Central, Natural Gas
Cooling
- Central Air, Zoned
Appliances
- Included: Dishwasher
- Laundry: Other
Features
- In-Law Floorplan, Separate Shower, Tray Ceiling(s), Entrance Foyer, Walk-In Closet(s), Wine Cellar
- Flooring: Carpet, Hardwood, Wood
- Basement: Bath Finished,Daylight,Finished,Full,Interior Entry
- Number of fireplaces: 1
- Common walls with other units/homes: No Common Walls
Interior area
- Total structure area: 5,958
- Total interior livable area: 5,958 sqft
- Finished area above ground: 3,653
- Finished area below ground: 2,305
Property
Parking
- Total spaces: 4
- Parking features: Attached, Detached, Garage
- Has attached garage: Yes
Features
- Levels: Three Or More
- Stories: 3
- Patio & porch: Deck
- Exterior features: Garden
- Has private pool: Yes
- Pool features: Heated, In Ground
- Fencing: Fenced,Privacy,Wood
- Body of water: None
Lot
- Size: 0.46 Acres
- Features: Cul-De-Sac
Details
- Additional structures: Garage(s), Outbuilding
- Parcel number: 19010200070
Construction
Type & style
- Home type: SingleFamily
- Architectural style: Brick 3 Side,Traditional
- Property subtype: Single Family Residence
Materials
- Other
- Foundation: Slab
- Roof: Composition
Condition
- Updated/Remodeled
- New construction: No
- Year built: 2003
Details
- Warranty included: Yes
Utilities & green energy
- Sewer: Public Sewer
- Water: Public
- Utilities for property: Cable Available, Electricity Available, Natural Gas Available, Sewer Available, Underground Utilities, Water Available
Community & neighborhood
Community
- Community features: Playground, Pool, Sidewalks, Street Lights, Tennis Court(s)
Location
- Region: Marietta
- Subdivision: Nob Ridge
HOA & financial
HOA
- Has HOA: Yes
- HOA fee: $1,050 annually
- Services included: Other
Other
Other facts
- Listing agreement: Exclusive Right To Sell
Price history
| Date | Event | Price |
|---|---|---|
| 5/22/2025 | Sold | $1,035,000$174/sqft |
Source: | ||
| 4/23/2025 | Pending sale | $1,035,000$174/sqft |
Source: | ||
| 4/18/2025 | Listed for sale | $1,035,000+158.8%$174/sqft |
Source: | ||
| 6/12/2003 | Sold | $400,000$67/sqft |
Source: Public Record Report a problem | ||
Public tax history
| Year | Property taxes | Tax assessment |
|---|---|---|
| 2024 | $8,620 -0.1% | $330,000 -4.3% |
| 2023 | $8,632 +36.7% | $344,800 +45.8% |
| 2022 | $6,316 +0% | $236,480 |
Find assessor info on the county website
Neighborhood: 30064
Nearby schools
GreatSchools rating
- 7/10Cheatham Hill Elementary SchoolGrades: PK-5Distance: 1.1 mi
- 7/10Lovinggood Middle SchoolGrades: 6-8Distance: 2.5 mi
- 9/10Hillgrove High SchoolGrades: 9-12Distance: 2.7 mi
Schools provided by the listing agent
- Elementary: Cheatham Hill
- Middle: Lovinggood
- High: Hillgrove
Source: GAMLS. This data may not be complete. We recommend contacting the local school district to confirm school assignments for this home.
Get a cash offer in 3 minutes
Find out how much your home could sell for in as little as 3 minutes with a no-obligation cash offer.
Estimated market value$1,000,800
Get a cash offer in 3 minutes
Find out how much your home could sell for in as little as 3 minutes with a no-obligation cash offer.
Estimated market value
$1,000,800
