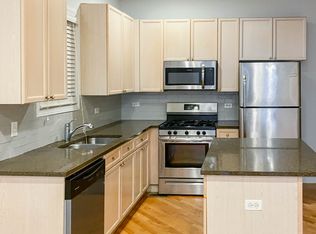Welcome home to this spacious and updated 3-bedroom, 2-bathroom apartment in vibrant Ukrainian Village. This east-facing unit is filled with natural light and features an open-concept living and dining area anchored by a charming decorative fireplace, perfect for both relaxing and entertaining. The modern kitchen boasts stainless steel appliances, including a dishwasher and microwave, and opens seamlessly into the living space. All three bedrooms are generously sized to fit queen beds, with two large enough for king beds and featuring walk-in closets. Hardwood floors run throughout the common areas, while cozy carpet adds comfort to the bedrooms. Both bathrooms have been tastefully updated with new vanities and sleek stand-up showers. Additional highlights include central heat and air conditioning, a private back deck off the primary bedroom, and shared laundry in the basement. One exterior parking spot is included in the rent. Enjoy the best of Ukrainian Village living with easy access to neighborhood dining, shopping, and public transit. Mandatory Resident Benefit Package additional $40.00 per month; includes renters insurance, positive credit reporting for on-time rental payments, identity fraud protection and more. Presented by Fulton Grace Realty, Chicago, IL.
House for rent
$3,100/mo
844 N Wood St APT 2, Chicago, IL 60622
3beds
1,200sqft
Price may not include required fees and charges.
Singlefamily
Available Tue Jul 1 2025
Cats, dogs OK
Air conditioner, central air
Common area laundry
1 Parking space parking
Natural gas, forced air, fireplace
What's special
Charming decorative fireplaceFilled with natural lightEast-facing unitModern kitchenCozy carpetPrivate back deckHardwood floors
- 7 days
- on Zillow |
- -- |
- -- |
Travel times
Facts & features
Interior
Bedrooms & bathrooms
- Bedrooms: 3
- Bathrooms: 2
- Full bathrooms: 2
Heating
- Natural Gas, Forced Air, Fireplace
Cooling
- Air Conditioner, Central Air
Appliances
- Included: Dishwasher, Microwave, Range, Refrigerator
- Laundry: Common Area, Shared
Features
- Dining Combo, Open Floorplan
- Flooring: Carpet, Hardwood
- Has fireplace: Yes
Interior area
- Total interior livable area: 1,200 sqft
Property
Parking
- Total spaces: 1
- Parking features: Assigned
- Details: Contact manager
Features
- Exterior features: Alley Access, Assigned, Coin Laundry, Common Area, Dining Combo, Heating included in rent, Heating system: Forced Air, Heating: Gas, Living Room, No Disability Access, No additional rooms, Off Alley, On Site, Open Floorplan, Parking included in rent, Pets - Cats OK, Deposit Required, Dogs OK, Number Limit, Size Limit, Scavenger included in rent, Snow Removal included in rent, Stainless Steel Appliance(s), Water included in rent
Construction
Type & style
- Home type: SingleFamily
- Property subtype: SingleFamily
Condition
- Year built: 1995
Utilities & green energy
- Utilities for property: Water
Community & HOA
Location
- Region: Chicago
Financial & listing details
- Lease term: Contact For Details
Price history
| Date | Event | Price |
|---|---|---|
| 5/30/2025 | Listed for rent | $3,100+55%$3/sqft |
Source: MRED as distributed by MLS GRID #12379400 | ||
| 2/3/2020 | Listing removed | $2,000$2/sqft |
Source: Apartment People | ||
| 11/16/2019 | Listed for rent | $2,000$2/sqft |
Source: Apartment People | ||
![[object Object]](https://photos.zillowstatic.com/fp/4f89e978cd20ce67a6f0f2cf06b2b485-p_i.jpg)
