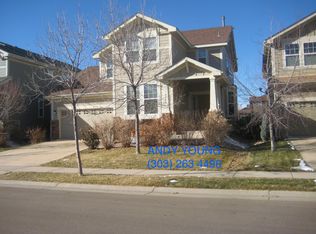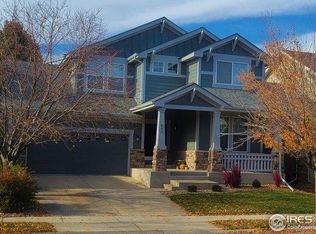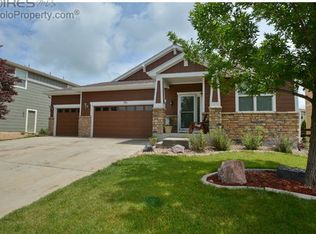Terrific 2-story on a corner lot backing greenbelt in sought-after Erie Commons! This popular plan boasts 4 beds & 3 baths up + main floor office. Spacious, bright kitchen w/ large island, pantry & ample cabinet/counter space opens directly into the family room w/ 3 sided gas fireplace. Extra large laundry room off kitchen is spacious enough for extra kitchen storage or a home organization hub. Blocks to neighborhood park/pool. Easy access to schools & Erie's best rec, retail & dining options!
This property is off market, which means it's not currently listed for sale or rent on Zillow. This may be different from what's available on other websites or public sources.


