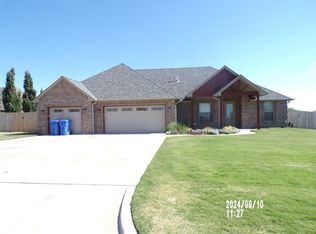Sold
$585,000
844 Hummingbird Dr, Cache, OK 73527
4beds
3baths
3,600sqft
Single Family Residence
Built in 2011
0.5 Acres Lot
$612,900 Zestimate®
$163/sqft
$2,714 Estimated rent
Home value
$612,900
$521,000 - $717,000
$2,714/mo
Zestimate® history
Loading...
Owner options
Explore your selling options
What's special
Don't miss this well-maintained European style home located in the desired Hummingbird Estates. This property sits on a large 1/2-acre waterfront lot with mountain views, mature trees, raised garden beds, professional landscaping, an outdoor kitchen, exterior pizza oven, and a luxury spa with a new heater. Upon entry you are greeted by beautiful high ceilings, oak wood flooring, and an open concept living/dining room. There is a designated office on the main level with built in shelves for work or study needs. The gourmet kitchen is a chef dream with custom knotty alder cabinets, a large breakfast bar, granite countertops, an added pantry, and stainless-steel appliances to include a new dishwasher. The primary bedroom features a large on-suite with a stand-up shower, whirlpool tub, and a large walk-in closet. The secondary rooms feature a jack and jill bathroom and large closets. This home features all of the upgrades to including updated surround sound speakers on the interior and exterior of the home and a theater room with a projector that conveys with the sale. You will never lose power with the uncertain Oklahoma weather; this home has the full house generator. The roof is also ready with 30-year impact resistant shingles. This property is a showstopper. Call listing agent Starla Gaddy of Century 21 First Choice Realty to schedule a showing. (580)514-6703
Zillow last checked: 8 hours ago
Listing updated: August 01, 2025 at 12:30pm
Listed by:
STARLA GADDY 580-514-6703,
CENTURY 21 FIRST CHOICE REALTY
Bought with:
Kimberly Thomas
Re/Max Professionals
Source: Lawton BOR,MLS#: 168202
Facts & features
Interior
Bedrooms & bathrooms
- Bedrooms: 4
- Bathrooms: 3
Dining room
- Features: Separate
Kitchen
- Features: Breakfast Bar, Kitchen/Dining
Heating
- Fireplace(s), Central, Natural Gas, Two or More
Cooling
- Central-Electric, Multi Units, Ceiling Fan(s)
Appliances
- Included: Electric, Range/Oven, Vent Hood, Microwave, Dishwasher, Disposal, Refrigerator, Gas Water Heater, Two or More Water Heaters
- Laundry: Washer Hookup, Dryer Hookup, Utility Room
Features
- Kitchen Island, Walk-In Closet(s), Pantry, 8-Ft.+ Ceiling, Vaulted Ceiling(s), Granite Counters, Two Living Areas
- Flooring: Carpet, Hardwood, Travertine/Marble
- Windows: Double Pane Windows, Window Coverings
- Has fireplace: Yes
- Fireplace features: More than One, Gas, Wood Burning
Interior area
- Total structure area: 3,600
- Total interior livable area: 3,600 sqft
Property
Parking
- Total spaces: 4
- Parking features: Auto Garage Door Opener, Garage Door Opener
- Has garage: Yes
Features
- Levels: Two
- Patio & porch: Covered Porch
- Exterior features: Outdoor Kitchen
- Has spa: Yes
- Spa features: Whirlpool, Hot Tub/Spa
- Fencing: Wrought Iron
- Has view: Yes
- View description: Water
- Has water view: Yes
- Water view: Water
Lot
- Size: 0.50 Acres
- Features: Full Lawn Sprinkler
Details
- Parcel number: 02N14W251306500010043
- Other equipment: Generator
Construction
Type & style
- Home type: SingleFamily
- Property subtype: Single Family Residence
Materials
- Brick Veneer
- Foundation: Slab
- Roof: Composition
Condition
- Updated
- New construction: No
- Year built: 2011
Utilities & green energy
- Electric: Public Service OK
- Gas: Natural
- Sewer: Septic Tank
- Water: Public
Community & neighborhood
Security
- Security features: Carbon Monoxide Detector(s), Security System, Smoke/Heat Alarm
Location
- Region: Cache
Other
Other facts
- Price range: $585K - $585K
- Listing terms: Cash,Conventional,FHA,VA Loan
Price history
| Date | Event | Price |
|---|---|---|
| 7/31/2025 | Sold | $585,000-2.5%$163/sqft |
Source: Lawton BOR #168202 Report a problem | ||
| 6/27/2025 | Contingent | $599,900$167/sqft |
Source: Lawton BOR #168202 Report a problem | ||
| 3/3/2025 | Listed for sale | $599,900+14.3%$167/sqft |
Source: Lawton BOR #168202 Report a problem | ||
| 7/7/2021 | Sold | $525,000-6.3%$146/sqft |
Source: Lawton BOR #158311 Report a problem | ||
| 5/14/2021 | Listed for sale | $560,000$156/sqft |
Source: Lawton BOR #158311 Report a problem | ||
Public tax history
| Year | Property taxes | Tax assessment |
|---|---|---|
| 2024 | $6,188 -0.1% | $58,353 -0.8% |
| 2023 | $6,196 -6.4% | $58,828 |
| 2022 | $6,619 +45.5% | $58,828 +20.6% |
Find assessor info on the county website
Neighborhood: 73527
Nearby schools
GreatSchools rating
- 6/10Cache Primary Elementary SchoolGrades: PK-4Distance: 0.3 mi
- 7/10Cache Middle SchoolGrades: 5-8Distance: 0.5 mi
- 7/10Cache High SchoolGrades: 9-12Distance: 0.4 mi
Schools provided by the listing agent
- Elementary: Cache
- Middle: Cache
- High: Cache Sr Hi
Source: Lawton BOR. This data may not be complete. We recommend contacting the local school district to confirm school assignments for this home.
Get pre-qualified for a loan
At Zillow Home Loans, we can pre-qualify you in as little as 5 minutes with no impact to your credit score.An equal housing lender. NMLS #10287.
