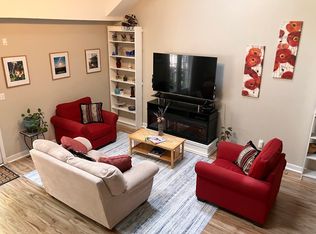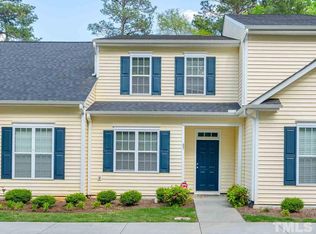Sold for $320,100 on 02/28/23
$320,100
844 Horton Rd APT 32, Durham, NC 27704
2beds
1,589sqft
Townhouse, Residential
Built in 2004
2,613.6 Square Feet Lot
$298,200 Zestimate®
$201/sqft
$1,721 Estimated rent
Home value
$298,200
$283,000 - $313,000
$1,721/mo
Zestimate® history
Loading...
Owner options
Explore your selling options
What's special
Recently updated 2 bedroom, 2 bathroom end-unit townhome in Durham! Immediately walk into the stunning, renovated kitchen featuring stainless steel appliances, plenty of storage, and coffee bar! The open concept floor plan flows into the large living space with tons of natural light and 10ft+ ceilings. The first floor spacious owners suite has a walk in closet and new tiled shower. The second story loft makes for the perfect home office or playroom! Enjoy sitting on the back patio with new wood privacy fence. Only 15 minutes to Downtown Durham! Near many restaurants, grocery stores and the Eno River!
Zillow last checked: 8 hours ago
Listing updated: February 17, 2025 at 08:13pm
Listed by:
Jennifer Badalamenti 919-619-1390,
DASH Carolina
Bought with:
Patricia Gillespie Hampton, 269691
Hampton & Company Real Estate
Source: Doorify MLS,MLS#: 2492961
Facts & features
Interior
Bedrooms & bathrooms
- Bedrooms: 2
- Bathrooms: 2
- Full bathrooms: 2
Heating
- Forced Air, Natural Gas
Cooling
- Central Air
Appliances
- Included: Dishwasher, Electric Range, Gas Water Heater, Plumbed For Ice Maker, Self Cleaning Oven
- Laundry: Main Level
Features
- Bathtub/Shower Combination, Ceiling Fan(s), High Ceilings, Living/Dining Room Combination, Pantry, Shower Only, Smooth Ceilings, Vaulted Ceiling(s), Walk-In Closet(s), Walk-In Shower
- Flooring: Carpet, Vinyl
- Doors: Storm Door(s)
- Windows: Insulated Windows
- Has fireplace: No
- Common walls with other units/homes: End Unit
Interior area
- Total structure area: 1,589
- Total interior livable area: 1,589 sqft
- Finished area above ground: 1,589
- Finished area below ground: 0
Property
Parking
- Parking features: Asphalt, Assigned, Driveway, Garage Faces Front, Parking Lot
Accessibility
- Accessibility features: Level Flooring
Features
- Levels: One and One Half
- Stories: 1
- Patio & porch: Patio
- Exterior features: Fenced Yard, Rain Gutters
- Has view: Yes
Lot
- Size: 2,613 sqft
Details
- Additional structures: Shed(s), Storage
- Parcel number: 200611
Construction
Type & style
- Home type: Townhouse
- Architectural style: Transitional
- Property subtype: Townhouse, Residential
- Attached to another structure: Yes
Materials
- Stone, Vinyl Siding
- Foundation: Slab
Condition
- New construction: No
- Year built: 2004
Utilities & green energy
- Utilities for property: Cable Available
Community & neighborhood
Community
- Community features: Street Lights
Location
- Region: Durham
- Subdivision: Hollymeade
HOA & financial
HOA
- Has HOA: Yes
- HOA fee: $151 monthly
- Services included: Maintenance Grounds, Maintenance Structure, Road Maintenance, Storm Water Maintenance
Price history
| Date | Event | Price |
|---|---|---|
| 2/28/2023 | Sold | $320,100+3.3%$201/sqft |
Source: | ||
| 2/4/2023 | Contingent | $309,990$195/sqft |
Source: | ||
| 2/3/2023 | Listed for sale | $309,990+75.1%$195/sqft |
Source: | ||
| 4/12/2019 | Sold | $177,000+1.1%$111/sqft |
Source: | ||
| 3/8/2019 | Pending sale | $175,000$110/sqft |
Source: Tony Hall & Associates #2240279 Report a problem | ||
Public tax history
| Year | Property taxes | Tax assessment |
|---|---|---|
| 2025 | $3,352 +57.3% | $338,128 +121.3% |
| 2024 | $2,131 +6.5% | $152,788 |
| 2023 | $2,001 +2.3% | $152,788 |
Find assessor info on the county website
Neighborhood: 27704
Nearby schools
GreatSchools rating
- 3/10Holt Elementary Language AcademyGrades: PK-5Distance: 0.3 mi
- 7/10George L Carrington MiddleGrades: 6-8Distance: 2.3 mi
- 3/10Riverside High SchoolGrades: 9-12Distance: 2 mi
Schools provided by the listing agent
- Elementary: Durham - Holt
- Middle: Durham - Carrington
- High: Durham - Riverside
Source: Doorify MLS. This data may not be complete. We recommend contacting the local school district to confirm school assignments for this home.
Get a cash offer in 3 minutes
Find out how much your home could sell for in as little as 3 minutes with a no-obligation cash offer.
Estimated market value
$298,200
Get a cash offer in 3 minutes
Find out how much your home could sell for in as little as 3 minutes with a no-obligation cash offer.
Estimated market value
$298,200

