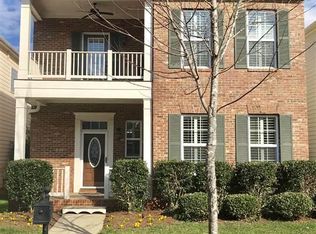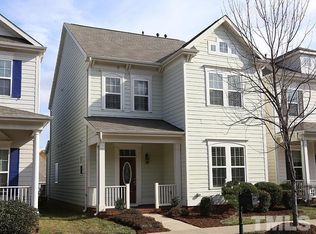Sold for $540,000
$540,000
844 Historian St, Raleigh, NC 27603
4beds
2,416sqft
Single Family Residence, Residential
Built in 2008
3,920.4 Square Feet Lot
$525,500 Zestimate®
$224/sqft
$2,240 Estimated rent
Home value
$525,500
$499,000 - $557,000
$2,240/mo
Zestimate® history
Loading...
Owner options
Explore your selling options
What's special
This former Winstar Model house has been meticulously maintained on an idyllic tree-lined street. Don't overlook the green area behind house for additional playspace! This house has several upgrades including trex-board decking on both front decks and rear walkway, triple crown molding, new paint (interior and exterior), plantation shutters, new HVAC (2023), roof (2019), customized wainscoting and built-ins. Flexible area downstairs can be an office or bedroom with full bathroom next to it! Enjoy quiet evenings on the rear screened porch or meet neighbors rocking your front porch! Be sure to check out the neighborhood amenities including pool, tennis and pickleball courts, sand volleyball court and workout room. Lots of community events to get know your neighbors! Only 2 miles to downtown Raleigh!
Zillow last checked: 8 hours ago
Listing updated: October 28, 2025 at 12:27am
Listed by:
Shannon Bass 919-259-0685,
Brent Bass & Associates
Bought with:
J. Michael Jackson, 166772
Hodge & Kittrell Sotheby's Int
Source: Doorify MLS,MLS#: 10037298
Facts & features
Interior
Bedrooms & bathrooms
- Bedrooms: 4
- Bathrooms: 3
- Full bathrooms: 3
Heating
- Forced Air
Cooling
- Central Air
Appliances
- Included: Dishwasher, Disposal, Electric Oven, Electric Range, Gas Water Heater, Microwave, Range, Self Cleaning Oven
- Laundry: Laundry Room, Main Level
Features
- Bathtub/Shower Combination, Bookcases, Built-in Features, Pantry, Granite Counters, Open Floorplan, Recessed Lighting, Separate Shower, Smooth Ceilings, Soaking Tub, Walk-In Closet(s), Walk-In Shower
- Flooring: Carpet, Hardwood, Tile
- Doors: French Doors, Storm Door(s)
- Number of fireplaces: 1
- Fireplace features: Bedroom, Dining Room, Gas Log, Kitchen, Living Room, Master Bedroom
- Common walls with other units/homes: No Common Walls
Interior area
- Total structure area: 2,416
- Total interior livable area: 2,416 sqft
- Finished area above ground: 2,416
- Finished area below ground: 0
Property
Parking
- Total spaces: 2
- Parking features: Alley Access, Detached, Garage Door Opener, Garage Faces Rear, Off Street, On Street, Paved
- Garage spaces: 2
Features
- Levels: Two
- Stories: 2
- Patio & porch: Front Porch, Rear Porch, Screened
- Exterior features: Fenced Yard, Private Yard
- Pool features: Community, Outdoor Pool
- Fencing: Back Yard, Vinyl
- Has view: Yes
Lot
- Size: 3,920 sqft
- Features: Back Yard
Details
- Parcel number: 1702037857
- Special conditions: Standard
Construction
Type & style
- Home type: SingleFamily
- Architectural style: Charleston
- Property subtype: Single Family Residence, Residential
Materials
- Fiber Cement
- Foundation: Slab
- Roof: Shingle
Condition
- New construction: No
- Year built: 2008
Details
- Builder name: Winstar Homes
Utilities & green energy
- Sewer: Public Sewer
- Water: Public
- Utilities for property: Cable Available, Electricity Connected, Natural Gas Available, Natural Gas Connected, Water Connected
Community & neighborhood
Community
- Community features: Clubhouse, Fitness Center, Playground, Pool, Sidewalks, Street Lights, Tennis Court(s), Other
Location
- Region: Raleigh
- Subdivision: Renaissance Park
HOA & financial
HOA
- Has HOA: Yes
- HOA fee: $244 quarterly
- Amenities included: Clubhouse, Fitness Center, Maintenance Grounds, Playground, Pool, Tennis Court(s), Other
- Services included: Maintenance Grounds
Other
Other facts
- Road surface type: Alley Paved, Paved
Price history
| Date | Event | Price |
|---|---|---|
| 11/4/2024 | Sold | $540,000-2.7%$224/sqft |
Source: | ||
| 10/2/2024 | Pending sale | $555,000$230/sqft |
Source: | ||
| 9/24/2024 | Price change | $555,000-1.8%$230/sqft |
Source: | ||
| 9/5/2024 | Price change | $565,000-0.9%$234/sqft |
Source: | ||
| 7/23/2024 | Price change | $570,000-2.6%$236/sqft |
Source: | ||
Public tax history
| Year | Property taxes | Tax assessment |
|---|---|---|
| 2025 | $4,529 +0.4% | $517,006 |
| 2024 | $4,510 +23.7% | $517,006 +55.4% |
| 2023 | $3,647 +7.6% | $332,741 |
Find assessor info on the county website
Neighborhood: Southwest Raleigh
Nearby schools
GreatSchools rating
- 6/10Smith ElementaryGrades: PK-5Distance: 1.9 mi
- 2/10North Garner MiddleGrades: 6-8Distance: 3.1 mi
- 5/10Garner HighGrades: 9-12Distance: 2.4 mi
Schools provided by the listing agent
- Elementary: Wake - Smith
- Middle: Wake - North Garner
- High: Wake - Garner
Source: Doorify MLS. This data may not be complete. We recommend contacting the local school district to confirm school assignments for this home.
Get a cash offer in 3 minutes
Find out how much your home could sell for in as little as 3 minutes with a no-obligation cash offer.
Estimated market value$525,500
Get a cash offer in 3 minutes
Find out how much your home could sell for in as little as 3 minutes with a no-obligation cash offer.
Estimated market value
$525,500

