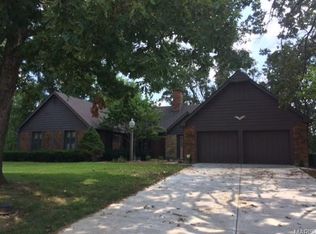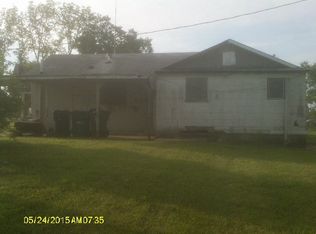Classic 10 room, one owner, home in a great location fronting Hwy AT on 1.39 acre lot. This beautiful 2671 Square Foot brick ranch home is located on blacktop in eastern Franklin County. Great location for a commuter or most any in-home business. Main floor entry foyer, main floor laundry, Pella windows, attic fan, central vacuum, whirlpool water softener, custom oak cabinetry, smooth top range, all appliances including washer & dryer, family room with brick fireplace, rear deck (handrail on deck is unsafe), storage building for mowers, garden tools and bicycles, 19' Office with it's own private side entry. This property is vacant. priced right to sell, bring your flashlight.
This property is off market, which means it's not currently listed for sale or rent on Zillow. This may be different from what's available on other websites or public sources.

