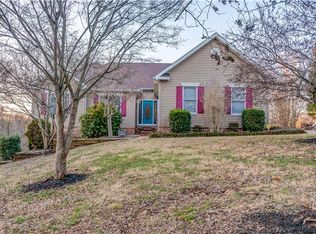Closed
$770,000
844 Hickory Ridge Trl, Columbia, TN 38401
3beds
3,216sqft
Single Family Residence, Residential
Built in 1988
1.34 Acres Lot
$770,900 Zestimate®
$239/sqft
$3,110 Estimated rent
Home value
$770,900
$709,000 - $840,000
$3,110/mo
Zestimate® history
Loading...
Owner options
Explore your selling options
What's special
Your Private Hilltop Haven Awaits. A one-of-a-kind retreat perched atop a scenic ridge in the heart of Columbia, TN. Tucked away at the end of a quiet road, this beautifully maintained 3-bedroom, 3.5-bath home delivers the rare trifecta: breathtaking views, total privacy, and modern comfort. Step inside to find an updated kitchen with quartz countertops and a stunning Spanish tile backsplash that adds warmth and style. The primary bathroom has also been thoughtfully renovated, offering a fresh, spa-like experience with elevated finishes and modern conveniences. With a brand-new roof, thoughtful updates, and beautiful finishes, this home is move-in ready for those who value peace and space. The main 2-car garage is complemented by a third basement garage. In the basement, you'll also find a designated space that provides a secure spot to shelter during storms giving you peace of mind. Wake up to sunrise views from the sprawling front porch, explore your private acreage, or simply unwind surrounded by the sights and sounds of nature on the back deck. This is Tennessee living at its best—secluded, yet just minutes from I-65 and Columbia’s historic square, shopping, and dining. Don’t miss this rare opportunity to own a hilltop sanctuary in one of Middle Tennessee’s most desirable areas. Please Note: Some additional rooms have been staged as guest bedrooms for inspiration, but do not meet the criteria to be counted as official bedrooms. The property line extends one foot beyond the fencing that encloses the entire yard. It also ends where the paved road leading up to the home terminates on the opposite side. Please see the photos for a visual boundary of the property line. Buyers and buyer’s agents to verify all pertinent details.
Zillow last checked: 8 hours ago
Listing updated: July 23, 2025 at 03:25pm
Listing Provided by:
Gabrielle Maren Grooters 615-957-1049,
Keller Williams Realty
Bought with:
David Eicholtz, 366159
Nashville Realty Group
Source: RealTracs MLS as distributed by MLS GRID,MLS#: 2888801
Facts & features
Interior
Bedrooms & bathrooms
- Bedrooms: 3
- Bathrooms: 4
- Full bathrooms: 3
- 1/2 bathrooms: 1
- Main level bedrooms: 1
Heating
- Central
Cooling
- Central Air
Appliances
- Included: Electric Oven
- Laundry: Electric Dryer Hookup
Features
- Storage, Walk-In Closet(s), Primary Bedroom Main Floor
- Flooring: Carpet, Wood, Tile
- Basement: Finished
- Number of fireplaces: 1
- Fireplace features: Gas
Interior area
- Total structure area: 3,216
- Total interior livable area: 3,216 sqft
- Finished area above ground: 2,424
- Finished area below ground: 792
Property
Parking
- Total spaces: 3
- Parking features: Attached
- Attached garage spaces: 3
Features
- Levels: Three Or More
- Stories: 2
- Patio & porch: Porch, Covered, Deck
- Fencing: Full
Lot
- Size: 1.34 Acres
Details
- Parcel number: 091O A 03000 000
- Special conditions: Standard
Construction
Type & style
- Home type: SingleFamily
- Property subtype: Single Family Residence, Residential
Materials
- Brick, Vinyl Siding
- Roof: Asphalt
Condition
- New construction: No
- Year built: 1988
Utilities & green energy
- Sewer: Septic Tank
- Water: Public
- Utilities for property: Water Available
Community & neighborhood
Security
- Security features: Carbon Monoxide Detector(s), Fire Alarm
Location
- Region: Columbia
- Subdivision: None
Price history
| Date | Event | Price |
|---|---|---|
| 7/23/2025 | Sold | $770,000+0%$239/sqft |
Source: | ||
| 6/20/2025 | Contingent | $769,900$239/sqft |
Source: | ||
| 5/22/2025 | Listed for sale | $769,900$239/sqft |
Source: | ||
| 5/20/2025 | Listing removed | $769,900$239/sqft |
Source: | ||
| 3/21/2025 | Listed for sale | $769,900-1.3%$239/sqft |
Source: | ||
Public tax history
| Year | Property taxes | Tax assessment |
|---|---|---|
| 2025 | $1,753 +16.6% | $91,800 +16.6% |
| 2024 | $1,504 -14.2% | $78,725 -14.2% |
| 2023 | $1,753 | $91,800 |
Find assessor info on the county website
Neighborhood: 38401
Nearby schools
GreatSchools rating
- 2/10R Howell Elementary SchoolGrades: PK-4Distance: 1.2 mi
- 2/10E. A. Cox Middle SchoolGrades: 5-8Distance: 1.4 mi
- 4/10Columbia Central High SchoolGrades: 9-12Distance: 6.2 mi
Schools provided by the listing agent
- Elementary: R Howell Elementary
- Middle: E. A. Cox Middle School
- High: Battle Creek High School
Source: RealTracs MLS as distributed by MLS GRID. This data may not be complete. We recommend contacting the local school district to confirm school assignments for this home.
Get a cash offer in 3 minutes
Find out how much your home could sell for in as little as 3 minutes with a no-obligation cash offer.
Estimated market value$770,900
Get a cash offer in 3 minutes
Find out how much your home could sell for in as little as 3 minutes with a no-obligation cash offer.
Estimated market value
$770,900
