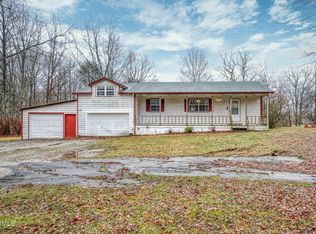Closed
$260,000
844 Fox Creek Rd, Crossville, TN 38571
3beds
1,280sqft
Mobile Home, Residential
Built in 1983
5.5 Acres Lot
$281,900 Zestimate®
$203/sqft
$1,181 Estimated rent
Home value
$281,900
$259,000 - $304,000
$1,181/mo
Zestimate® history
Loading...
Owner options
Explore your selling options
What's special
Newly renovated 3 bedroom 2 bath split floor plan home with a horseshoe driveway in quiet neighborhood on 5.5 +/- acres just outside Fairfield Glade. 2 miles from I-40 and 3 miles from downtown. High speed Xfinity Wi-Fi Cable available. Has a gazebo in the front yard and a chicken coop in the back yard. Acreage is split wooded and yard. Flower garden with a lot of flowers and flowering shrubs. New shingles on house and gazebo. Furnace was replaced in 2011. New low e argon filled insulated windows. New Cabinets and counters in Kitchen and Bathrooms. Attached 2 car garage with electricity. House is on city water. Has a covered, wired, concrete pad for generator. Large concrete patio and covered front porch. Deer and Turkey frequently in the back yard. Buyer to verify measurements and information before making an informed offer.
Zillow last checked: 8 hours ago
Listing updated: June 19, 2025 at 12:09pm
Listing Provided by:
Karen D'Agostino 931-484-5122,
Crye-Leike Brown Realty
Bought with:
Amanda Jenkins, 350264
Crye-Leike Brown Realty
Source: RealTracs MLS as distributed by MLS GRID,MLS#: 2918982
Facts & features
Interior
Bedrooms & bathrooms
- Bedrooms: 3
- Bathrooms: 2
- Full bathrooms: 2
- Main level bedrooms: 3
Kitchen
- Features: Pantry
- Level: Pantry
Heating
- Central, Electric, Other
Cooling
- Central Air
Appliances
- Included: Dishwasher, Microwave, Range
- Laundry: Washer Hookup, Electric Dryer Hookup
Features
- Primary Bedroom Main Floor
- Flooring: Laminate, Vinyl
- Basement: Crawl Space
- Has fireplace: No
Interior area
- Total structure area: 1,280
- Total interior livable area: 1,280 sqft
- Finished area above ground: 1,280
Property
Parking
- Total spaces: 2
- Parking features: Garage
- Garage spaces: 2
Features
- Levels: One
- Stories: 1
- Patio & porch: Deck
Lot
- Size: 5.50 Acres
- Features: Wooded
Details
- Parcel number: 08803407000
- Special conditions: Standard
Construction
Type & style
- Home type: MobileManufactured
- Property subtype: Mobile Home, Residential
Materials
- Frame, Other
Condition
- New construction: No
- Year built: 1983
Utilities & green energy
- Utilities for property: Electricity Available
Green energy
- Energy efficient items: Doors
Community & neighborhood
Security
- Security features: Smoke Detector(s)
Location
- Region: Crossville
Price history
| Date | Event | Price |
|---|---|---|
| 4/20/2023 | Sold | $260,000-1.9%$203/sqft |
Source: | ||
| 2/28/2023 | Pending sale | $265,000$207/sqft |
Source: | ||
| 1/31/2023 | Listed for sale | $265,000+278.6%$207/sqft |
Source: | ||
| 11/12/2021 | Sold | $70,000-16.7%$55/sqft |
Source: Public Record Report a problem | ||
| 5/30/2017 | Sold | $84,000+9.6%$66/sqft |
Source: Public Record Report a problem | ||
Public tax history
| Year | Property taxes | Tax assessment |
|---|---|---|
| 2025 | $432 | $38,075 |
| 2024 | $432 | $38,075 |
| 2023 | $432 | $38,075 |
Find assessor info on the county website
Neighborhood: 38571
Nearby schools
GreatSchools rating
- 6/10Stone Elementary SchoolGrades: PK-8Distance: 2.1 mi
- 5/10Stone Memorial High SchoolGrades: 9-12Distance: 1.7 mi
