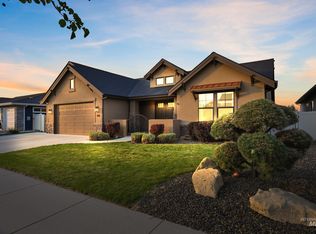Unpublished sold
Price Unknown
844 E Reflect Ridge Dr, Meridian, ID 83642
3beds
2baths
2,113sqft
Single Family Residence
Built in 2016
7,840.8 Square Feet Lot
$675,300 Zestimate®
$--/sqft
$2,571 Estimated rent
Home value
$675,300
$628,000 - $729,000
$2,571/mo
Zestimate® history
Loading...
Owner options
Explore your selling options
What's special
Mountain Views and no rear neighbors in one of Meridian's most desirable neighborhoods, Reflection Ridge! A 3-car garage features epoxied floors & a covered patio that overlooks the community park and pool, low maintenance backyard. The tall ceilings & large windows frame picturesque views of the valley and mountains and of Boise. The interior presents an ideal split-bedroom layout with generously sized living, kitchen, and bedroom areas. pocket office. Generac generator, large water holding tank for emergency use, dual water heaters, mini splits for garage cooling. The community amenities offering a clubhouse, volleyball & basketball courts, a refreshing community in-ground pool & extensive paved walking paths that wind throughout the subdivision
Zillow last checked: 8 hours ago
Listing updated: September 13, 2024 at 09:53am
Listed by:
Rocky Hammons 208-631-0732,
Silvercreek Realty Group
Bought with:
Rocky Hammons
Silvercreek Realty Group
Source: IMLS,MLS#: 98923814
Facts & features
Interior
Bedrooms & bathrooms
- Bedrooms: 3
- Bathrooms: 2
- Main level bathrooms: 2
- Main level bedrooms: 3
Primary bedroom
- Level: Main
- Area: 240
- Dimensions: 16 x 15
Bedroom 2
- Level: Main
- Area: 144
- Dimensions: 12 x 12
Bedroom 3
- Level: Main
- Area: 121
- Dimensions: 11 x 11
Kitchen
- Level: Main
Living room
- Level: Main
- Area: 414
- Dimensions: 23 x 18
Office
- Level: Main
- Area: 36
- Dimensions: 6 x 6
Heating
- Forced Air, Natural Gas, Ductless/Mini Split
Cooling
- Central Air, Ductless/Mini Split
Appliances
- Included: Electric Water Heater, Tank Water Heater, Dishwasher, Disposal, Microwave, Oven/Range Built-In, Water Softener Owned
Features
- Bath-Master, Bed-Master Main Level, Split Bedroom, Den/Office, Breakfast Bar, Kitchen Island, Quartz Counters, Number of Baths Main Level: 2
- Flooring: Carpet, Laminate
- Has basement: No
- Number of fireplaces: 1
- Fireplace features: One, Gas, Insert
Interior area
- Total structure area: 2,113
- Total interior livable area: 2,113 sqft
- Finished area above ground: 2,113
- Finished area below ground: 0
Property
Parking
- Total spaces: 3
- Parking features: Attached, Driveway
- Attached garage spaces: 3
- Has uncovered spaces: Yes
- Details: Garage Door: 10x8 16x8
Features
- Levels: One
- Patio & porch: Covered Patio/Deck
- Pool features: Community, In Ground, Pool
- Spa features: Heated
- Fencing: Full,Metal,Vinyl
- Has view: Yes
Lot
- Size: 7,840 sqft
- Dimensions: 70 x 110
- Features: Standard Lot 6000-9999 SF, Views, Auto Sprinkler System, Full Sprinkler System, Irrigation Sprinkler System
Details
- Parcel number: R7383450250
- Zoning: R8
Construction
Type & style
- Home type: SingleFamily
- Property subtype: Single Family Residence
Materials
- Frame, Stucco
- Foundation: Crawl Space
- Roof: Composition,Architectural Style
Condition
- Year built: 2016
Details
- Builder name: Zach Evans
Utilities & green energy
- Water: Public
- Utilities for property: Sewer Connected, Cable Connected, Broadband Internet
Community & neighborhood
Location
- Region: Meridian
- Subdivision: Reflection Ridge
HOA & financial
HOA
- Has HOA: Yes
- HOA fee: $550 annually
Other
Other facts
- Listing terms: Cash,Consider All,Conventional,FHA,VA Loan,HomePath
- Ownership: Fee Simple
- Road surface type: Paved
Price history
Price history is unavailable.
Public tax history
| Year | Property taxes | Tax assessment |
|---|---|---|
| 2025 | $3,415 -4.4% | $682,600 -0.5% |
| 2024 | $3,573 -14.3% | $686,100 +3.2% |
| 2023 | $4,167 -3.8% | $664,700 -15.3% |
Find assessor info on the county website
Neighborhood: 83642
Nearby schools
GreatSchools rating
- 8/10Mary Mc Pherson Elementary SchoolGrades: PK-5Distance: 0.4 mi
- 10/10Victory Middle SchoolGrades: 6-8Distance: 1.6 mi
- 8/10Mountain View High SchoolGrades: 9-12Distance: 1.6 mi
Schools provided by the listing agent
- Elementary: Mary McPherson
- Middle: Victory
- High: Mountain View
- District: West Ada School District
Source: IMLS. This data may not be complete. We recommend contacting the local school district to confirm school assignments for this home.
