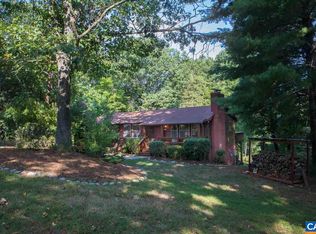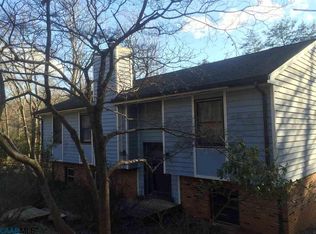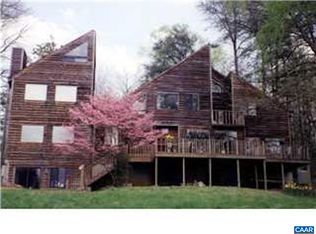Rare and exciting opportunity to own stunning Million Dollar panoramic year long Mountain Views less than 10 min to C'ville in sought after Ivy. Like new, 3000 sq.ft of contemporary design built in 2017 to showcase the mtn views. It is unmatched in its setting, quality, and attention to detail offering the perfect balance between privacy and proximity to all of the amenities of Cville, UVA, & Crozet. Featuring 3 bed, 3.5 baths, gorgeous hickory flooring throughout, living area on every floor, open floor plan, custom built-in natural birch shelving, wooden shiplap ceilings, beautiful Walnut live edge vanity, Quartz countertops, spa-like owner's ensuite w/enormous walk-in closet. The lower level includes perfect private guest /in-law/ teenagers suite/Air B&B.
This property is off market, which means it's not currently listed for sale or rent on Zillow. This may be different from what's available on other websites or public sources.



