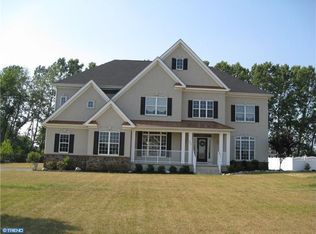Sold for $830,000
$830,000
844 Derius Dr, Mickleton, NJ 08056
4beds
3,960sqft
Single Family Residence
Built in 2008
0.56 Acres Lot
$867,800 Zestimate®
$210/sqft
$4,956 Estimated rent
Home value
$867,800
$798,000 - $946,000
$4,956/mo
Zestimate® history
Loading...
Owner options
Explore your selling options
What's special
Welcome to 844 Derius Drive—an executive-style home nestled in one of Mickleton’s most sought-after communities. This stunning 4-bedroom, 4.5-bath property offers exceptional space, upscale finishes, and the ideal layout for both everyday living and entertaining. Step inside to find a bright and open floor plan, with spacious living and dining areas that flow seamlessly into a beautifully updated kitchen. Downstairs, the fully finished basement is a true bonus—featuring a custom wet bar, full bathroom, walk-out access, and a separate room perfect for a home gym, office, or potential 5th bedroom. Upstairs, you'll find four generously sized bedrooms, including a luxurious primary suite with a spa-like ensuite bath. Two additional full bathrooms provide comfort and convenience for family and guests. Outside, enjoy your own private oasis—an expansive paver patio overlooking a professionally landscaped backyard that’s perfect for gatherings, relaxation, and play. Located in a desirable neighborhood known for its charm and convenience, this home combines luxury and functionality in one beautiful package. Don’t miss your chance to make this exceptional property yours!
Zillow last checked: 8 hours ago
Listing updated: August 27, 2025 at 06:07am
Listed by:
Gina Romano 856-434-4050,
Romano Realty,
Listing Team: The Romano Team
Bought with:
Patricia Settar, 9588448
BHHS Fox & Roach-Mullica Hill South
Source: Bright MLS,MLS#: NJGL2057182
Facts & features
Interior
Bedrooms & bathrooms
- Bedrooms: 4
- Bathrooms: 5
- Full bathrooms: 4
- 1/2 bathrooms: 1
- Main level bathrooms: 1
Primary bedroom
- Features: Walk-In Closet(s)
- Level: Upper
- Area: 272 Square Feet
- Dimensions: 17 x 16
Dining room
- Level: Main
- Area: 182 Square Feet
- Dimensions: 14 X 13
Family room
- Level: Main
- Area: 357 Square Feet
- Dimensions: 21 X 17
Kitchen
- Features: Kitchen - Gas Cooking
- Level: Main
- Area: 196 Square Feet
- Dimensions: 14 X 14
Laundry
- Level: Upper
Living room
- Level: Main
- Area: 195 Square Feet
- Dimensions: 15 X 13
Other
- Description: LIBRARY
- Level: Main
- Area: 169 Square Feet
- Dimensions: 13 X 13
Other
- Description: BRFKFST
- Level: Main
- Area: 140 Square Feet
- Dimensions: 14 X 10
Other
- Description: BSMT
- Level: Lower
- Area: 697 Square Feet
- Dimensions: 41 X 17
Heating
- Forced Air, Natural Gas
Cooling
- Central Air, Electric
Appliances
- Included: Microwave, Dishwasher, Double Oven, Oven, Gas Water Heater
- Laundry: Main Level, Laundry Room
Features
- Primary Bath(s), Ceiling Fan(s), Eat-in Kitchen, Cathedral Ceiling(s), 9'+ Ceilings
- Flooring: Wood, Carpet, Tile/Brick
- Basement: Full,Finished
- Number of fireplaces: 2
- Fireplace features: Stone
Interior area
- Total structure area: 3,960
- Total interior livable area: 3,960 sqft
- Finished area above ground: 3,960
- Finished area below ground: 0
Property
Parking
- Total spaces: 2
- Parking features: Garage Faces Side, Driveway, Attached
- Attached garage spaces: 2
- Has uncovered spaces: Yes
Accessibility
- Accessibility features: None
Features
- Levels: Two
- Stories: 2
- Patio & porch: Patio, Porch
- Pool features: None
Lot
- Size: 0.56 Acres
- Features: Level
Details
- Additional structures: Above Grade, Below Grade
- Parcel number: 0301103 0500023
- Zoning: RES
- Special conditions: Standard
Construction
Type & style
- Home type: SingleFamily
- Architectural style: Colonial,Contemporary
- Property subtype: Single Family Residence
Materials
- Vinyl Siding, Stucco, Stone
- Foundation: Concrete Perimeter
- Roof: Shingle
Condition
- New construction: No
- Year built: 2008
Utilities & green energy
- Electric: 200+ Amp Service
- Sewer: On Site Septic
- Water: Public
- Utilities for property: Cable Connected
Community & neighborhood
Security
- Security features: Fire Sprinkler System
Location
- Region: Mickleton
- Subdivision: Kings Gate East
- Municipality: EAST GREENWICH TWP
HOA & financial
HOA
- Has HOA: Yes
- HOA fee: $50 monthly
Other
Other facts
- Listing agreement: Exclusive Right To Sell
- Ownership: Fee Simple
Price history
| Date | Event | Price |
|---|---|---|
| 8/25/2025 | Sold | $830,000+0.6%$210/sqft |
Source: | ||
| 6/6/2025 | Pending sale | $824,900$208/sqft |
Source: | ||
| 6/3/2025 | Contingent | $824,900$208/sqft |
Source: | ||
| 5/20/2025 | Listed for sale | $824,900+62.4%$208/sqft |
Source: | ||
| 6/29/2016 | Sold | $508,000-0.4%$128/sqft |
Source: Public Record Report a problem | ||
Public tax history
| Year | Property taxes | Tax assessment |
|---|---|---|
| 2025 | $15,552 | $489,200 |
| 2024 | $15,552 +3.3% | $489,200 |
| 2023 | $15,058 +2.9% | $489,200 |
Find assessor info on the county website
Neighborhood: 08056
Nearby schools
GreatSchools rating
- 8/10Samuel Mickle SchoolGrades: 3-6Distance: 1.8 mi
- 4/10Kingsway Reg Middle SchoolGrades: 7-8Distance: 1.2 mi
- 8/10Kingsway Reg High SchoolGrades: 9-12Distance: 1.3 mi
Schools provided by the listing agent
- Middle: Kingsway Regional M.s.
- High: Kingsway Regional H.s.
- District: East Greenwich Township Public Schools
Source: Bright MLS. This data may not be complete. We recommend contacting the local school district to confirm school assignments for this home.
Get a cash offer in 3 minutes
Find out how much your home could sell for in as little as 3 minutes with a no-obligation cash offer.
Estimated market value$867,800
Get a cash offer in 3 minutes
Find out how much your home could sell for in as little as 3 minutes with a no-obligation cash offer.
Estimated market value
$867,800
