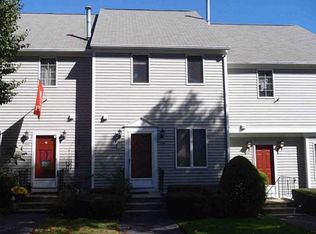Sold for $442,500
$442,500
844 Bullocks Point Ave, Riverside, RI 02915
2beds
1,365sqft
Townhouse
Built in 1987
-- sqft lot
$450,500 Zestimate®
$324/sqft
$2,533 Estimated rent
Home value
$450,500
$401,000 - $505,000
$2,533/mo
Zestimate® history
Loading...
Owner options
Explore your selling options
What's special
This beautifully maintained two bedroom, two and a half bath end unit townhouse offers a bright and airy open concept layout with plenty of natural light throughout. The main level features a spacious living and dining area, an updated kitchen with stainless steel appliances, granite countertops, and a soft, inviting color palette, along with a convenient half bath. Just off the living and dining area is access to a private balcony offering glimpses of the water. The second floor features two generously sized bedroom suites, including the primary suite, which boasts a fully updated en suite bath with a walk-in tiled shower. Both bedrooms offer ample closet space and their own full baths. Special features include central air, an integral garage, in unit laundry, and bonus storage space. Enjoy the ease of condo living in this professionally managed complex, where water, sewer, landscaping, and snow removal are all included in the fee. Soak in the stunning sunsets, stroll through the park, and enjoy the nostalgic charm of the nearby Looff Carousel. Make Seaview Condos your new home!
Zillow last checked: 8 hours ago
Listing updated: May 24, 2025 at 10:22am
Listed by:
The RR&A Team 617-796-6084,
Coldwell Banker Realty,
Bethany Eddy 401-580-8014,
Coldwell Banker Realty
Bought with:
Melanie Linkevich, RES.0046003
RI Real Estate Services
Source: StateWide MLS RI,MLS#: 1382763
Facts & features
Interior
Bedrooms & bathrooms
- Bedrooms: 2
- Bathrooms: 3
- Full bathrooms: 2
- 1/2 bathrooms: 1
Heating
- Natural Gas, Forced Air
Cooling
- Central Air
Appliances
- Included: Gas Water Heater
Features
- Flooring: Hardwood
- Doors: Storm Door(s)
- Windows: Insulated Windows
- Basement: Full,Interior and Exterior,Unfinished
- Has fireplace: No
- Fireplace features: None
Interior area
- Total structure area: 1,365
- Total interior livable area: 1,365 sqft
- Finished area above ground: 1,365
- Finished area below ground: 0
Property
Parking
- Total spaces: 1
- Parking features: Integral, Unassigned
- Attached garage spaces: 1
Features
- Stories: 3
- Patio & porch: Deck
Details
- Parcel number: EPROM414B01L002U21
- Special conditions: Conventional/Market Value
Construction
Type & style
- Home type: Townhouse
- Property subtype: Townhouse
Materials
- Clapboard
- Foundation: Concrete Perimeter
Condition
- New construction: No
- Year built: 1987
Utilities & green energy
- Electric: 100 Amp Service
- Utilities for property: Sewer Connected, Water Connected
Community & neighborhood
Location
- Region: Riverside
HOA & financial
HOA
- Has HOA: No
- HOA fee: $490 monthly
Price history
| Date | Event | Price |
|---|---|---|
| 5/23/2025 | Sold | $442,500+5.4%$324/sqft |
Source: | ||
| 5/19/2025 | Pending sale | $419,900$308/sqft |
Source: | ||
| 5/4/2025 | Contingent | $419,900$308/sqft |
Source: | ||
| 4/23/2025 | Listed for sale | $419,900+90.9%$308/sqft |
Source: | ||
| 8/9/2016 | Sold | $220,000+20.5%$161/sqft |
Source: Public Record Report a problem | ||
Public tax history
| Year | Property taxes | Tax assessment |
|---|---|---|
| 2025 | $5,286 -11.2% | $404,400 +4.1% |
| 2024 | $5,956 +3.9% | $388,500 |
| 2023 | $5,734 +23.4% | $388,500 +82.8% |
Find assessor info on the county website
Neighborhood: Riverside
Nearby schools
GreatSchools rating
- 6/10Waddington SchoolGrades: K-5Distance: 1.2 mi
- 5/10Riverside Middle SchoolGrades: 6-8Distance: 1.7 mi
- 5/10East Providence High SchoolGrades: 9-12Distance: 4.6 mi

Get pre-qualified for a loan
At Zillow Home Loans, we can pre-qualify you in as little as 5 minutes with no impact to your credit score.An equal housing lender. NMLS #10287.

