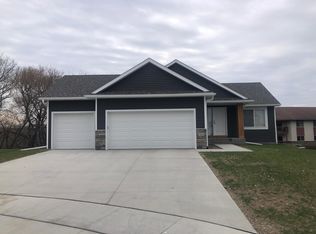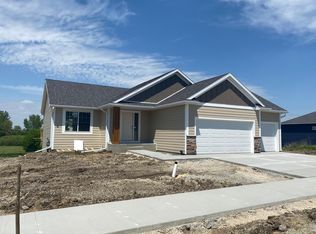Closed
$444,900
844 Brighton Dr NW, Rochester, MN 55901
4beds
2,208sqft
Single Family Residence
Built in 2020
0.33 Acres Lot
$475,300 Zestimate®
$201/sqft
$2,673 Estimated rent
Home value
$475,300
$442,000 - $513,000
$2,673/mo
Zestimate® history
Loading...
Owner options
Explore your selling options
What's special
Welcome to this stunning newer home, boasting an array of desirable features and a contemporary design. This home offers a spacious and comfortable living environment. The main floor encompasses a generous living space, featuring an open concept layout that seamlessly connects the living room, dining area, and kitchen. The kitchen showcases beautiful white cabinetry that provides a sleek and modern aesthetic. Complementing the cabinetry are stunning quartz countertops, offering both elegance and durability. The primary bedroom features an en-suite bathroom and walk-in closet. This home also boasts a walk-out basement and deck off the dining room.
Zillow last checked: 8 hours ago
Listing updated: May 06, 2025 at 01:06am
Listed by:
Andy Cummings 507-273-8682,
Property Brokers of Minnesota
Bought with:
Jacob Anderson
Real Broker, LLC.
Source: NorthstarMLS as distributed by MLS GRID,MLS#: 6376870
Facts & features
Interior
Bedrooms & bathrooms
- Bedrooms: 4
- Bathrooms: 3
- Full bathrooms: 3
Bedroom 1
- Level: Main
Bedroom 2
- Level: Main
Bedroom 3
- Level: Lower
Bedroom 4
- Level: Lower
Bathroom
- Level: Main
Bathroom
- Level: Main
Bathroom
- Level: Lower
Deck
- Level: Main
Family room
- Level: Lower
Foyer
- Level: Main
Informal dining room
- Level: Main
Kitchen
- Level: Main
Laundry
- Level: Lower
Living room
- Level: Main
Walk in closet
- Level: Main
Heating
- Forced Air
Cooling
- Central Air
Appliances
- Included: Dishwasher, Disposal, Dryer, Gas Water Heater, Microwave, Range, Refrigerator, Washer
Features
- Basement: Block,Drain Tiled,Finished,Walk-Out Access
- Has fireplace: No
Interior area
- Total structure area: 2,208
- Total interior livable area: 2,208 sqft
- Finished area above ground: 1,104
- Finished area below ground: 960
Property
Parking
- Total spaces: 3
- Parking features: Attached, Concrete
- Attached garage spaces: 3
Accessibility
- Accessibility features: Door Lever Handles
Features
- Levels: One
- Stories: 1
- Patio & porch: Deck, Front Porch
- Fencing: None
Lot
- Size: 0.33 Acres
- Features: Sod Included in Price, Wooded
Details
- Foundation area: 1104
- Parcel number: 741432071345
- Zoning description: Residential-Single Family
Construction
Type & style
- Home type: SingleFamily
- Property subtype: Single Family Residence
Materials
- Brick/Stone, Vinyl Siding, Frame
- Roof: Age 8 Years or Less,Asphalt,Pitched
Condition
- Age of Property: 5
- New construction: No
- Year built: 2020
Utilities & green energy
- Electric: 150 Amp Service, Power Company: Rochester Public Utilities
- Gas: Natural Gas
- Sewer: City Sewer - In Street
- Water: City Water - In Street
- Utilities for property: Underground Utilities
Community & neighborhood
Location
- Region: Rochester
- Subdivision: Essex Estates 5th Sub
HOA & financial
HOA
- Has HOA: No
Other
Other facts
- Road surface type: Paved
Price history
| Date | Event | Price |
|---|---|---|
| 7/21/2023 | Sold | $444,900$201/sqft |
Source: | ||
| 6/9/2023 | Pending sale | $444,900$201/sqft |
Source: | ||
| 5/31/2023 | Listed for sale | $444,900$201/sqft |
Source: | ||
Public tax history
Tax history is unavailable.
Neighborhood: 55901
Nearby schools
GreatSchools rating
- 6/10Overland Elementary SchoolGrades: PK-5Distance: 1.7 mi
- 5/10John Marshall Senior High SchoolGrades: 8-12Distance: 2.5 mi
- 3/10Dakota Middle SchoolGrades: 6-8Distance: 4 mi
Get a cash offer in 3 minutes
Find out how much your home could sell for in as little as 3 minutes with a no-obligation cash offer.
Estimated market value$475,300
Get a cash offer in 3 minutes
Find out how much your home could sell for in as little as 3 minutes with a no-obligation cash offer.
Estimated market value
$475,300

