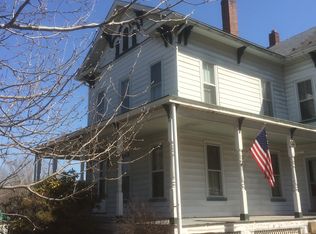Highest & Best Offer by 7/17/20 @ 12 noon! Heart of Belvidere NJ - Come take a look at this gorgeous Victorian, perfectly located on a corner lot of RT 519 and Brass Castle Rd. This home has so much potential! With several spacious rooms, its large bay windows on the first and second floor! Its Big Beautiful wrap-around front porch with its amazing views! This property has a large three-car garage. A one-bedroom apartment with its own separate entrance! This is a must see make sure to schedule your tour today! Property owned by a NJ Real Estate Agent, Being sold AS IS!
This property is off market, which means it's not currently listed for sale or rent on Zillow. This may be different from what's available on other websites or public sources.

