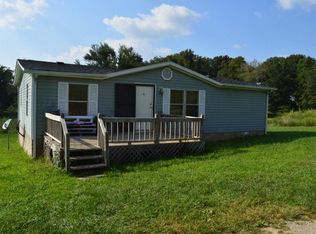Peaceful country living at it's finest! This stunning custom built home has beautiful landscaping and porches for sipping sweet tea and looking over your own mini farm. Inside you'll find gleaming hardwood floors, a great room with woodburning fireplace, treyed ceilings, custom cabinetry and an impressive master suite! Take advantage of the flex space in the bonus room upstairs. Outside, enjoy the privacy of the acreage, the two springs on the property, and outbuildings including a 4 bay implement shed and charming detached 2 story garage and workshop you need to see to appreciate with cedar sided interior walls. This home is well maintained with an encapsulated crawlspace.
This property is off market, which means it's not currently listed for sale or rent on Zillow. This may be different from what's available on other websites or public sources.
