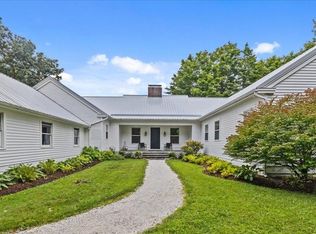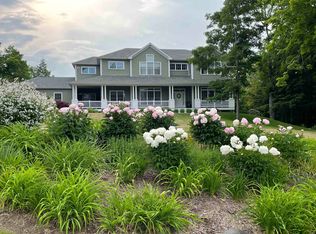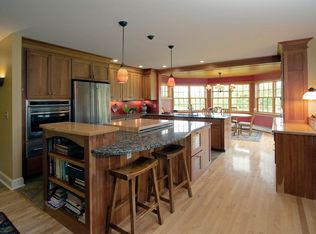Closed
Listed by:
Flex Realty Group,
Flex Realty 802-399-2860
Bought with: Vermont Real Estate Company
$730,000
844 Beaver Creek Road, Shelburne, VT 05482
3beds
3,302sqft
Single Family Residence
Built in 1985
1.99 Acres Lot
$730,800 Zestimate®
$221/sqft
$3,991 Estimated rent
Home value
$730,800
$665,000 - $804,000
$3,991/mo
Zestimate® history
Loading...
Owner options
Explore your selling options
What's special
Welcome to this unique and thoughtfully designed 3-bedroom, 3-bath home set on nearly 2 acres in one of Shelburne’s most desirable neighborhoods. With over 3,300 sq. ft. of living space, this home features a one-of-a-kind floor plan perfect for comfortable living and entertaining. A spacious foyer entry opens to the stunning family room with vaulted ceilings, skylights, and a custom floor-to-ceiling fireplace with a beautiful wood stove insert. The large kitchen sits on the opposite side of the fireplace and offers cherry cabinetry, center island, ample counter space, custom built-ins, and a cozy breakfast nook with a solid cherry table and vaulted ceiling. The formal dining room and sunken living room boast a second fireplace and large windows, with direct access to the fully screened 3-season porch overlooking the private backyard. Upstairs includes a primary suite with dual closets—one a walk-in—and a ¾ bath, two additional bedrooms, a full bath with jacuzzi tub and private water closet, a generous laundry room, plus a bonus room that connects to the primary, perfect for an office, home gym or more! The basement, with both interior access and exterior access, could easily be converted to additional living space. The two car garage offers plenty of room for vehicles plus room for storage. Cherry trim throughout, Class A cedar exterior trim, and a newer roof add to the home's exceptional quality and character. This is a rare find in an ideal location!
Zillow last checked: 8 hours ago
Listing updated: October 06, 2025 at 10:39am
Listed by:
Flex Realty Group,
Flex Realty 802-399-2860
Bought with:
Kara Koptiuch
Vermont Real Estate Company
Source: PrimeMLS,MLS#: 5047612
Facts & features
Interior
Bedrooms & bathrooms
- Bedrooms: 3
- Bathrooms: 3
- Full bathrooms: 1
- 3/4 bathrooms: 1
- 1/2 bathrooms: 1
Heating
- Oil, Baseboard, Hot Water
Cooling
- Wall Unit(s)
Appliances
- Included: Electric Cooktop, Dishwasher, Dryer, Microwave, Wall Oven, Refrigerator, Washer, Water Heater off Boiler, Exhaust Fan
- Laundry: Laundry Hook-ups, 2nd Floor Laundry
Features
- Central Vacuum, Dining Area, Kitchen Island, Kitchen/Dining, Primary BR w/ BA, Vaulted Ceiling(s), Walk-In Closet(s)
- Flooring: Carpet, Tile, Vinyl
- Windows: Blinds, Skylight(s)
- Basement: Bulkhead,Full,Interior Stairs,Storage Space,Unfinished,Interior Access,Exterior Entry,Interior Entry
- Number of fireplaces: 2
- Fireplace features: Wood Burning, 2 Fireplaces, Wood Stove Insert
Interior area
- Total structure area: 4,791
- Total interior livable area: 3,302 sqft
- Finished area above ground: 3,302
- Finished area below ground: 0
Property
Parking
- Total spaces: 2
- Parking features: Paved, Attached
- Garage spaces: 2
Features
- Levels: Two
- Stories: 2
- Patio & porch: Covered Porch, Enclosed Porch, Screened Porch
- Exterior features: Natural Shade
- Has spa: Yes
- Spa features: Bath
Lot
- Size: 1.99 Acres
- Features: Wooded
Details
- Parcel number: 58218311954
- Zoning description: Residential
Construction
Type & style
- Home type: SingleFamily
- Architectural style: Contemporary
- Property subtype: Single Family Residence
Materials
- Wood Siding
- Foundation: Poured Concrete
- Roof: Architectural Shingle
Condition
- New construction: No
- Year built: 1985
Utilities & green energy
- Electric: Circuit Breakers
- Sewer: Community, Shared Septic
- Utilities for property: Cable at Site, Telephone at Site
Community & neighborhood
Security
- Security features: Security System
Location
- Region: Shelburne
- Subdivision: Beaver Creek
HOA & financial
Other financial information
- Additional fee information: Fee: $1200
Other
Other facts
- Road surface type: Paved
Price history
| Date | Event | Price |
|---|---|---|
| 10/3/2025 | Sold | $730,000-8.6%$221/sqft |
Source: | ||
| 7/31/2025 | Price change | $799,000-19.7%$242/sqft |
Source: | ||
| 6/19/2025 | Listed for sale | $995,000$301/sqft |
Source: | ||
Public tax history
| Year | Property taxes | Tax assessment |
|---|---|---|
| 2024 | -- | $556,900 |
| 2023 | -- | $556,900 |
| 2022 | -- | $556,900 |
Find assessor info on the county website
Neighborhood: 05482
Nearby schools
GreatSchools rating
- 8/10Shelburne Community SchoolGrades: PK-8Distance: 2.2 mi
- 10/10Champlain Valley Uhsd #15Grades: 9-12Distance: 5.3 mi
Schools provided by the listing agent
- Elementary: Shelburne Community School
- Middle: Shelburne Community School
- High: Champlain Valley UHSD #15
- District: Champlain Valley UHSD 15
Source: PrimeMLS. This data may not be complete. We recommend contacting the local school district to confirm school assignments for this home.
Get pre-qualified for a loan
At Zillow Home Loans, we can pre-qualify you in as little as 5 minutes with no impact to your credit score.An equal housing lender. NMLS #10287.


