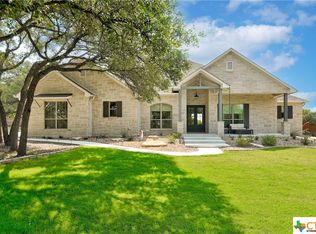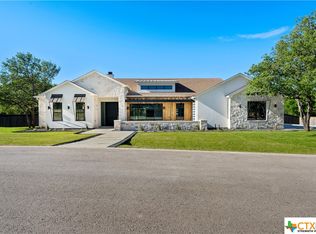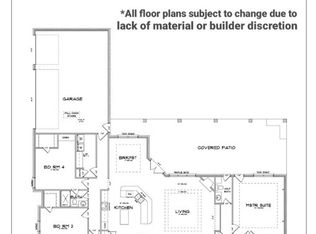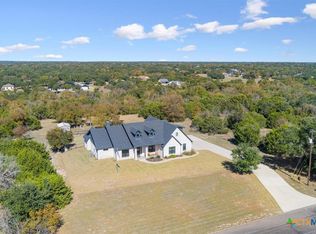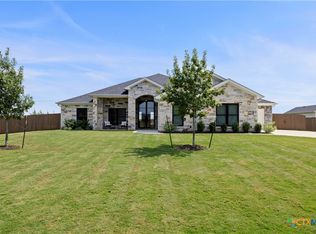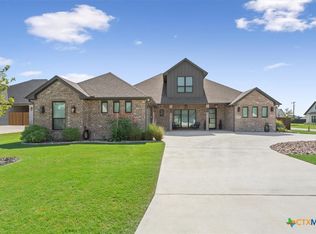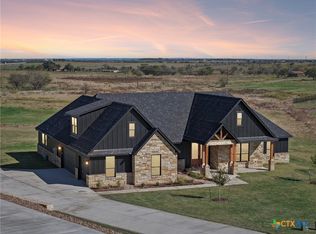RARE .71 AC LOT in small secluded SALADO,TX neighborhood WITH SO MANY TREES! Minutes from STILLHOUSE HOLLOW LAKE, this Exquisite new construction has 3221 SF of thoughtful design and MODERN FINISHES. Extra-large 3CAR GARAGE with storage that enters to CUSTOM DROP ZONE area. MASSIVE PANTRY and half bath! GOURMET Kitchen is finished with WHITE cabinets, gorgeous grey tone GRANITE and VENTED GAS COOKTOP. Walk through to the BEST LAUNDRY ROOM-butler pantry designed with extra counters, cabinets, sink and area for 2nd fridge opens to 1 of 2 PRIMARY WALK-IN closets. Primary bath has large WALK-THROUGH shower, Free-Standing Soaking Tub and SPLIT VANITIES with gorgeous GRANITE AND TILE finishes. Living room has beautiful outside view with 12 FT sliding doors leading to large covered patio with OUTDOOR KITCHEN and vaulted ceiling with wood accents. Three full bedrooms and office or bed 4 and 3.5 Baths. Bathroom 3 is EN SUITED to Bedroom AND has hall access to outdoor patio. Gas Fireplace, Tankless Hot Water Heaters, Full Sod-Irrigation, Stone Trimmed Landscaping. IT’S A MUST SEE!! Low TAX RATE. 30 MIN TO GEORGETOWN; 40 MIN to AUSTIN. Builder INCENTIVES! Measurements Approximate -buyer to confirm.
For sale
$869,700
8439 Spring Creek Loop, Salado, TX 76571
4beds
3,221sqft
Est.:
Farm, Single Family Residence
Built in 2024
0.71 Acres Lot
$853,400 Zestimate®
$270/sqft
$20/mo HOA
What's special
Gas fireplaceCustom drop zone areaGorgeous grey tone graniteFree-standing soaking tubGourmet kitchenVented gas cooktopWhite cabinets
- 28 days |
- 1,103 |
- 53 |
Zillow last checked: 8 hours ago
Listing updated: February 05, 2026 at 12:46pm
Listed by:
Nancy Best 0683216,
Nancy Best Realty 512-571-1259
Source: NTREIS,MLS#: 21148977
Tour with a local agent
Facts & features
Interior
Bedrooms & bathrooms
- Bedrooms: 4
- Bathrooms: 4
- Full bathrooms: 3
- 1/2 bathrooms: 1
Primary bedroom
- Features: Ceiling Fan(s)
- Level: First
- Dimensions: 18 x 20
Living room
- Features: Built-in Features, Ceiling Fan(s), Fireplace
- Level: First
- Dimensions: 19 x 21
Heating
- Central
Cooling
- Central Air, Ceiling Fan(s)
Appliances
- Included: Dishwasher, Disposal, Microwave, Trash Compactor
- Laundry: Laundry in Utility Room
Features
- Granite Counters, Natural Woodwork, Walk-In Closet(s)
- Flooring: Laminate, Tile
- Has basement: No
- Number of fireplaces: 1
- Fireplace features: Living Room, Masonry, Propane, Ventless
Interior area
- Total interior livable area: 3,221 sqft
Video & virtual tour
Property
Parking
- Total spaces: 3
- Parking features: Oversized
- Attached garage spaces: 3
Features
- Levels: One
- Stories: 1
- Patio & porch: Covered
- Exterior features: Outdoor Grill
- Pool features: None
- Fencing: Back Yard
Lot
- Size: 0.71 Acres
- Features: Acreage
Details
- Parcel number: 488848
Construction
Type & style
- Home type: SingleFamily
- Architectural style: Farmhouse,Modern,Detached
- Property subtype: Farm, Single Family Residence
Materials
- Brick, Stone Veneer
- Foundation: Slab
- Roof: Composition,Shingle
Condition
- Year built: 2024
Utilities & green energy
- Sewer: Aerobic Septic
- Utilities for property: Septic Available
Community & HOA
Community
- Subdivision: Spring Creek Ac
HOA
- Has HOA: Yes
- Services included: Maintenance Grounds
- HOA fee: $240 annually
- HOA name: Spring Creek Estates
- HOA phone: 254-681-3007
Location
- Region: Salado
Financial & listing details
- Price per square foot: $270/sqft
- Tax assessed value: $806,077
- Annual tax amount: $12,912
- Date on market: 1/15/2026
- Cumulative days on market: 30 days
- Listing terms: Cash,Conventional,FHA,VA Loan
Estimated market value
$853,400
$811,000 - $896,000
$3,942/mo
Price history
Price history
| Date | Event | Price |
|---|---|---|
| 9/24/2025 | Listed for sale | $869,700$270/sqft |
Source: | ||
| 9/11/2025 | Listing removed | $869,700$270/sqft |
Source: | ||
| 2/19/2025 | Listed for sale | $869,700$270/sqft |
Source: | ||
| 10/26/2021 | Sold | -- |
Source: | ||
Public tax history
Public tax history
| Year | Property taxes | Tax assessment |
|---|---|---|
| 2025 | $12,912 +662.9% | $806,077 +619.7% |
| 2024 | $1,693 +2.4% | $112,000 +6.7% |
| 2023 | $1,653 +37.7% | $105,000 +56.3% |
Find assessor info on the county website
BuyAbility℠ payment
Est. payment
$5,439/mo
Principal & interest
$4071
Property taxes
$1044
Other costs
$324
Climate risks
Neighborhood: 76571
Nearby schools
GreatSchools rating
- NAThomas Arnold Elementary SchoolGrades: Distance: 2.7 mi
- 7/10Salado J High SchoolGrades: 6-8Distance: 2.3 mi
- 8/10Salado High SchoolGrades: 9-12Distance: 2.4 mi
Schools provided by the listing agent
- Elementary: Arnold
- High: Salado
- District: Salado ISD
Source: NTREIS. This data may not be complete. We recommend contacting the local school district to confirm school assignments for this home.
- Loading
- Loading
