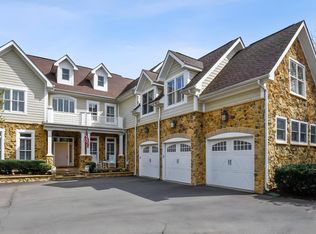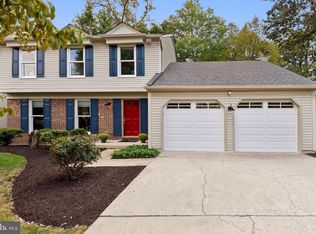Sold for $1,205,000 on 05/05/25
$1,205,000
8439 Hunt Valley Dr, Vienna, VA 22182
4beds
2,722sqft
Single Family Residence
Built in 1983
8,044 Square Feet Lot
$1,206,100 Zestimate®
$443/sqft
$4,467 Estimated rent
Home value
$1,206,100
$1.13M - $1.29M
$4,467/mo
Zestimate® history
Loading...
Owner options
Explore your selling options
What's special
Discover the perfect blend of colonial charm and modern upgrades in this stunning 4- bedroom, 3.5-bath home, ideally located in one of Vienna's most desirable neighborhoods. The main level features hardwood floors throughout, offering a spacious and inviting flow between the family room and the gourmet kitchen—perfect for easy entertainment. With quartz countertops, stainless steel appliances, and a stylish backsplash, the kitchen is ready for both everyday living and hosting. Off the kitchen, you will find an inviting living room, featuring a cozy fireplace that creates a warm, welcoming atmosphere. This seamless extension of the main living area opens to the deck and fully fenced backyard, which offers a smooth flow from indoor to outdoor living. Upstairs, the owner’s bedroom showcases a sleek accent wall, a walk-in closet, and a luxurious ensuite bath. Three additional bedrooms provide ample space for family or guests. The fully finished lower level includes a full bathroom and versatile space ideal for a home office, gym, or playroom. With recent updates including a new roof (2024), new siding (2024), new HVAC (2025), and a new water heater (2024), this home is move-in ready! Minutes from Tysons Corner, The Boro, Mosaic District, and downtown Vienna, with easy access to Metro, major commuter routes, and the W&OD Trail, this location offers unbeatable convenience for a luxurious lifestyle. This is the home you’ve been waiting for and will not want to miss—schedule your tour today!
Zillow last checked: 8 hours ago
Listing updated: October 14, 2025 at 08:37am
Listed by:
Maria Park 571-218-5655,
Douglas Elliman of Metro DC, LLC - Arlington
Bought with:
Chris Craddock, 0225207192
EXP Realty, LLC
Belle Tunstall, 0225225721
EXP Realty, LLC
Source: Bright MLS,MLS#: VAFX2230408
Facts & features
Interior
Bedrooms & bathrooms
- Bedrooms: 4
- Bathrooms: 4
- Full bathrooms: 3
- 1/2 bathrooms: 1
- Main level bathrooms: 1
Basement
- Area: 850
Heating
- Heat Pump, Electric
Cooling
- Central Air, Electric
Appliances
- Included: Microwave, Dryer, Washer, Cooktop, Oven/Range - Electric, Dishwasher, Disposal, Refrigerator, Ice Maker, Electric Water Heater
Features
- Basement: Finished,Interior Entry,Connecting Stairway
- Number of fireplaces: 1
Interior area
- Total structure area: 2,722
- Total interior livable area: 2,722 sqft
- Finished area above ground: 1,872
- Finished area below ground: 850
Property
Parking
- Total spaces: 2
- Parking features: Garage Faces Front, Garage Door Opener, Inside Entrance, Attached, Driveway
- Attached garage spaces: 2
- Has uncovered spaces: Yes
Accessibility
- Accessibility features: None
Features
- Levels: Three
- Stories: 3
- Pool features: None
Lot
- Size: 8,044 sqft
Details
- Additional structures: Above Grade, Below Grade
- Parcel number: 0391 22 0028A
- Zoning: 130
- Special conditions: Standard
Construction
Type & style
- Home type: SingleFamily
- Architectural style: Colonial
- Property subtype: Single Family Residence
Materials
- Brick Front, Vinyl Siding
- Foundation: Concrete Perimeter
Condition
- New construction: No
- Year built: 1983
Utilities & green energy
- Sewer: Public Sewer
- Water: Public
Community & neighborhood
Location
- Region: Vienna
- Subdivision: Westwood Estates
HOA & financial
HOA
- Has HOA: Yes
- HOA fee: $168 annually
- Association name: WESTWOOD ESTATES
Other
Other facts
- Listing agreement: Exclusive Right To Sell
- Ownership: Fee Simple
Price history
| Date | Event | Price |
|---|---|---|
| 5/5/2025 | Sold | $1,205,000+9.5%$443/sqft |
Source: | ||
| 4/9/2025 | Pending sale | $1,099,990$404/sqft |
Source: | ||
| 4/9/2025 | Contingent | $1,099,990$404/sqft |
Source: | ||
| 4/2/2025 | Listed for sale | $1,099,990+35%$404/sqft |
Source: | ||
| 5/26/2020 | Sold | $815,000-1.8%$299/sqft |
Source: Public Record | ||
Public tax history
| Year | Property taxes | Tax assessment |
|---|---|---|
| 2025 | $11,641 +6% | $1,007,030 +6.2% |
| 2024 | $10,986 +2.7% | $948,260 |
| 2023 | $10,701 +9% | $948,260 +10.5% |
Find assessor info on the county website
Neighborhood: 22182
Nearby schools
GreatSchools rating
- 3/10Freedom Hill Elementary SchoolGrades: PK-6Distance: 0.4 mi
- 7/10Kilmer Middle SchoolGrades: 7-8Distance: 0.7 mi
- 7/10Marshall High SchoolGrades: 9-12Distance: 1.3 mi
Schools provided by the listing agent
- District: Fairfax County Public Schools
Source: Bright MLS. This data may not be complete. We recommend contacting the local school district to confirm school assignments for this home.
Get a cash offer in 3 minutes
Find out how much your home could sell for in as little as 3 minutes with a no-obligation cash offer.
Estimated market value
$1,206,100
Get a cash offer in 3 minutes
Find out how much your home could sell for in as little as 3 minutes with a no-obligation cash offer.
Estimated market value
$1,206,100

