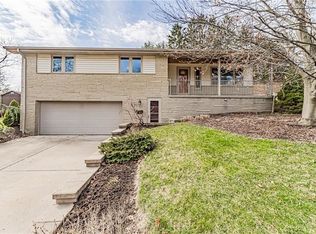Sold for $410,000
$410,000
8439 Edwood Rd, Pittsburgh, PA 15237
4beds
1,872sqft
Single Family Residence
Built in 1959
0.26 Acres Lot
$410,800 Zestimate®
$219/sqft
$2,572 Estimated rent
Home value
$410,800
$390,000 - $435,000
$2,572/mo
Zestimate® history
Loading...
Owner options
Explore your selling options
What's special
Welcome Home! This Move-In Ready And Meticulously Maintained 4-Bedroom, 2.5-Bath Colonial Combines Comfort, Style, And Function. Gorgeous Hardwood Floors Flow Seamlessly Throughout, While Abundant Natural Light Pours Into The Spacious Living Room. The Inviting Family Room Showcases A Log-Burning Fireplace And Opens To A Relaxing Screened-In Porch. The Well-Appointed Kitchen Features A Peninsula For Seating, Clever Storage Solutions, And A Full Complement Of Appliances. Custom Pocket Doors Provide Elegant Separation Between The Kitchen, Dining, And Family Rooms, While Wood Blinds Add Sophistication. Upstairs Offers A Large Cedar Closet, Handy Laundry Chute, And Four Bedrooms With Lighted Ceiling Fans. Both Full Baths Are Tastefully Updated. Professionally Landscaped Grounds Enhance Curb Appeal. And for Convenience The Washer And Dryer Are Included.
Zillow last checked: 8 hours ago
Listing updated: October 28, 2025 at 07:14am
Listed by:
Susie Holmes 412-367-3200,
BERKSHIRE HATHAWAY THE PREFERRED REALTY
Bought with:
Shannon Buha, RS320339
RE/MAX SELECT REALTY
Source: WPMLS,MLS#: 1722645 Originating MLS: West Penn Multi-List
Originating MLS: West Penn Multi-List
Facts & features
Interior
Bedrooms & bathrooms
- Bedrooms: 4
- Bathrooms: 3
- Full bathrooms: 2
- 1/2 bathrooms: 1
Primary bedroom
- Level: Upper
- Dimensions: 13x12
Bedroom 2
- Level: Upper
- Dimensions: 17x10
Bedroom 3
- Level: Upper
- Dimensions: 12x11
Bedroom 4
- Level: Upper
- Dimensions: 11x11
Bonus room
- Level: Main
- Dimensions: 20x10
Dining room
- Level: Main
- Dimensions: 12x10
Family room
- Level: Main
- Dimensions: 18x11
Kitchen
- Level: Main
- Dimensions: 11x9
Laundry
- Level: Lower
- Dimensions: 23x15
Living room
- Level: Main
- Dimensions: 20x13
Heating
- Forced Air, Gas
Cooling
- Central Air
Appliances
- Included: Some Gas Appliances, Convection Oven, Dryer, Dishwasher, Microwave, Refrigerator, Stove, Washer
Features
- Window Treatments
- Flooring: Ceramic Tile, Hardwood
- Windows: Multi Pane, Screens, Window Treatments
- Basement: Unfinished,Walk-Up Access
- Number of fireplaces: 1
- Fireplace features: Log Burning, Family/Living/Great Room
Interior area
- Total structure area: 1,872
- Total interior livable area: 1,872 sqft
Property
Parking
- Total spaces: 2
- Parking features: Built In, Garage Door Opener
- Has attached garage: Yes
Features
- Levels: Two
- Stories: 2
- Pool features: None
Lot
- Size: 0.26 Acres
- Dimensions: 0.2583
Details
- Parcel number: 0715N00279000000
Construction
Type & style
- Home type: SingleFamily
- Architectural style: Colonial,Two Story
- Property subtype: Single Family Residence
Materials
- Aluminum Siding, Brick
- Roof: Asphalt
Condition
- Resale
- Year built: 1959
Utilities & green energy
- Sewer: Public Sewer
- Water: Public
Community & neighborhood
Location
- Region: Pittsburgh
Price history
| Date | Event | Price |
|---|---|---|
| 10/28/2025 | Sold | $410,000+2.5%$219/sqft |
Source: | ||
| 10/10/2025 | Pending sale | $399,900$214/sqft |
Source: | ||
| 9/26/2025 | Contingent | $399,900$214/sqft |
Source: | ||
| 9/24/2025 | Listed for sale | $399,900$214/sqft |
Source: | ||
Public tax history
| Year | Property taxes | Tax assessment |
|---|---|---|
| 2025 | $4,637 +6.1% | $170,000 |
| 2024 | $4,370 +443.5% | $170,000 |
| 2023 | $804 | $170,000 |
Find assessor info on the county website
Neighborhood: 15237
Nearby schools
GreatSchools rating
- 5/10Mcknight El SchoolGrades: K-5Distance: 0.7 mi
- 4/10Carson Middle SchoolGrades: 6-8Distance: 0.3 mi
- 9/10North Allegheny Senior High SchoolGrades: 9-12Distance: 3.1 mi
Schools provided by the listing agent
- District: North Allegheny
Source: WPMLS. This data may not be complete. We recommend contacting the local school district to confirm school assignments for this home.

Get pre-qualified for a loan
At Zillow Home Loans, we can pre-qualify you in as little as 5 minutes with no impact to your credit score.An equal housing lender. NMLS #10287.
