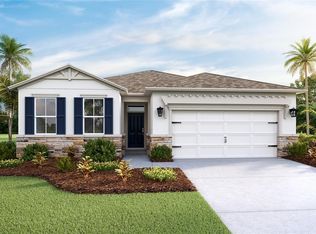One or more photo(s) has been virtually staged. Under Construction. Builder offering buyers up to $10,000 toward closing costs with use of preferred lender & title. Our Freedom Homes collection at Abbott Park offers open-concept layouts polished with designer-selected finishes, together with staggered, crown-molded cabinetry in the kitchen, beautiful granite counters throughout, and extended tile flooring through the main living spaces. Homeowners in this gated community will enjoy the amenities available in the Express Series community across the street, comprised of resort-style pool, open-air clubhouse, Tot Lot, and Dog Park. Pictures, photographs, colors, features, and sizes are for illustration purposes only and will vary from the homes as built. Home and community information, including pricing, included features, terms, availability, and amenities, are subject to change and prior sale at any time without notice or obligation.
This property is off market, which means it's not currently listed for sale or rent on Zillow. This may be different from what's available on other websites or public sources.
