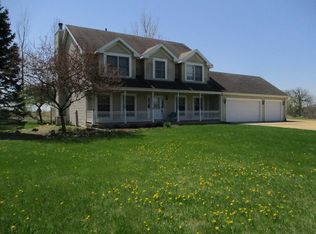Closed
$515,000
8438 N Boone School Rd, Capron, IL 61012
3beds
2,126sqft
Single Family Residence
Built in 2000
10 Acres Lot
$541,300 Zestimate®
$242/sqft
$2,506 Estimated rent
Home value
$541,300
$438,000 - $671,000
$2,506/mo
Zestimate® history
Loading...
Owner options
Explore your selling options
What's special
Enter the property on the private drive that leads you to this sprawling ranch home with 3 beds and 2 full baths sitting on a 10 acre, beautiful wooded lot. Open floor plan with a stone, wood burning fireplace in the living room. Large eat in kitchen with pantry, island with storage, and plenty of cabinets and counter space. Primary suite features two closets, one walk in, and a private full bathroom, along with slider door that walks out to the large deck great for the evening views, entertaining or simply just enjoying nature out your back door. Laundry/Mud Room off of the garage. Full unfinished basement, floor and ceiling recently painted, with entrance from the 3 car garage with heater. Solid core, wood doors throughout. Large 44x66 outbuilding with a loft, electric and heat. November/December 2024 updates: new roof, flooring, gravel drive, interior paint, and kitchen appliances. LP tank rented and just filled. Home just fully inspected by licensed inspector.
Zillow last checked: 8 hours ago
Listing updated: April 15, 2025 at 04:16pm
Listing courtesy of:
Zachary Ottum 815-762-4852,
Weichert REALTORS Signature Professionals
Bought with:
Pat Betlinski
Berkshire Hathaway HomeServices Starck Real Estate
Source: MRED as distributed by MLS GRID,MLS#: 12310126
Facts & features
Interior
Bedrooms & bathrooms
- Bedrooms: 3
- Bathrooms: 2
- Full bathrooms: 2
Primary bedroom
- Features: Bathroom (Full)
- Level: Main
- Area: 304 Square Feet
- Dimensions: 19X16
Bedroom 2
- Level: Main
- Area: 132 Square Feet
- Dimensions: 12X11
Bedroom 3
- Level: Main
- Area: 120 Square Feet
- Dimensions: 12X10
Kitchen
- Level: Main
- Area: 231 Square Feet
- Dimensions: 21X11
Living room
- Level: Main
- Area: 483 Square Feet
- Dimensions: 23X21
Heating
- Natural Gas
Cooling
- Central Air
Features
- Basement: Unfinished,Full
Interior area
- Total structure area: 0
- Total interior livable area: 2,126 sqft
Property
Parking
- Total spaces: 3
- Parking features: On Site, Garage Owned, Attached, Garage
- Attached garage spaces: 3
Accessibility
- Accessibility features: No Disability Access
Features
- Stories: 1
Lot
- Size: 10 Acres
Details
- Parcel number: 0404100007
- Special conditions: None
Construction
Type & style
- Home type: SingleFamily
- Property subtype: Single Family Residence
Materials
- Vinyl Siding
Condition
- New construction: No
- Year built: 2000
Utilities & green energy
- Sewer: Septic Tank
- Water: Well
Community & neighborhood
Location
- Region: Capron
Other
Other facts
- Listing terms: Cash
- Ownership: Fee Simple
Price history
| Date | Event | Price |
|---|---|---|
| 4/14/2025 | Sold | $515,000$242/sqft |
Source: | ||
| 3/18/2025 | Contingent | $515,000$242/sqft |
Source: | ||
| 3/12/2025 | Price change | $515,000+3%$242/sqft |
Source: | ||
| 1/8/2025 | Pending sale | $499,900$235/sqft |
Source: | ||
| 12/31/2024 | Listed for sale | $499,900+4.7%$235/sqft |
Source: | ||
Public tax history
| Year | Property taxes | Tax assessment |
|---|---|---|
| 2024 | $13,400 +1.5% | $171,322 +9.8% |
| 2023 | $13,203 +6% | $156,102 +9.1% |
| 2022 | $12,460 +6% | $143,029 +5.1% |
Find assessor info on the county website
Neighborhood: 61012
Nearby schools
GreatSchools rating
- 4/10Capron Elementary SchoolGrades: PK-4Distance: 1.5 mi
- 8/10North Boone Middle SchoolGrades: 7-8Distance: 2.3 mi
- 3/10North Boone High SchoolGrades: 9-12Distance: 2.2 mi
Schools provided by the listing agent
- District: 200
Source: MRED as distributed by MLS GRID. This data may not be complete. We recommend contacting the local school district to confirm school assignments for this home.
Get pre-qualified for a loan
At Zillow Home Loans, we can pre-qualify you in as little as 5 minutes with no impact to your credit score.An equal housing lender. NMLS #10287.
