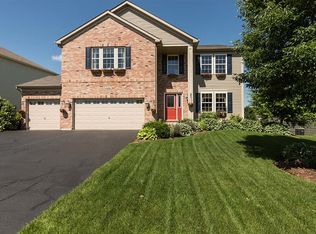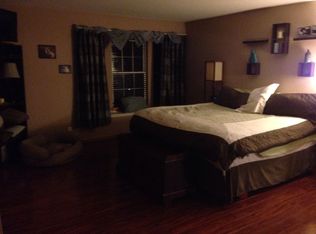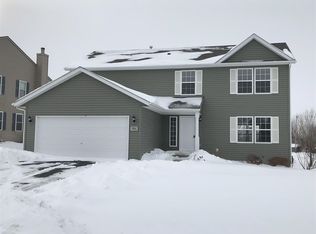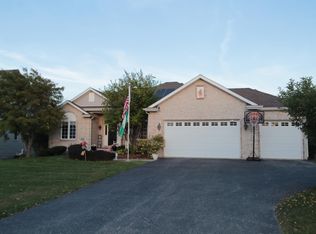Sold for $306,000
$306,000
8438 Mitchell Rd, Machesney Park, IL 61115
3beds
3,200sqft
Single Family Residence
Built in 2005
9,583.2 Square Feet Lot
$327,400 Zestimate®
$96/sqft
$2,681 Estimated rent
Home value
$327,400
$291,000 - $367,000
$2,681/mo
Zestimate® history
Loading...
Owner options
Explore your selling options
What's special
Beautiful 2-Story Home with Spacious Layout & Convenient Location This 2-Story 3,200 sq. ft. home is perfectly situated near shopping, dining, parks, and easy access to I-90. Step through the front door into a welcoming foyer with views of the formal dining and living rooms. The kitchen offers ample counter space, a breakfast area, and easy access to the mudroom, which features a first-floor laundry and additional pantry/storage. The inviting family room boasts a cozy gas fireplace, perfect for relaxing evenings. Upstairs, a generous loft provides versatile space for an office, playroom, or second living area. The expansive primary suite includes a private bath with a separate soaking tub, shower, and additional vanity. All three bedrooms feature walk-in closets, ensuring plenty of storage. The partially exposed basement is ready for your finishing touches. An intercom system conveniently connects the kitchen, bedrooms, and front door. Roof and siding 2022. Large 16x32 Deck.
Zillow last checked: 8 hours ago
Listing updated: April 30, 2025 at 10:04am
Listed by:
Cassandra Hoch 224-419-8742,
Key Realty, Inc
Bought with:
Lynessa Piper, 475193308
Century 21 Affiliated
Source: NorthWest Illinois Alliance of REALTORS®,MLS#: 202501567
Facts & features
Interior
Bedrooms & bathrooms
- Bedrooms: 3
- Bathrooms: 3
- Full bathrooms: 2
- 1/2 bathrooms: 1
- Main level bathrooms: 1
Primary bedroom
- Level: Upper
- Area: 396
- Dimensions: 22 x 18
Bedroom 2
- Level: Upper
- Area: 143
- Dimensions: 13 x 11
Bedroom 3
- Level: Upper
- Area: 143
- Dimensions: 13 x 11
Dining room
- Level: Main
- Area: 156
- Dimensions: 13 x 12
Family room
- Level: Main
- Area: 306
- Dimensions: 18 x 17
Kitchen
- Level: Main
- Area: 231
- Dimensions: 21 x 11
Living room
- Level: Main
- Area: 252
- Dimensions: 18 x 14
Heating
- Forced Air
Cooling
- Central Air
Appliances
- Included: Disposal, Dishwasher, Dryer, Refrigerator, Stove/Cooktop, Washer, Gas Water Heater
- Laundry: Main Level
Features
- Solid Surface Counters, Walk-In Closet(s)
- Basement: Partial,Sump Pump,Partial Exposure
- Number of fireplaces: 1
- Fireplace features: Gas
Interior area
- Total structure area: 3,200
- Total interior livable area: 3,200 sqft
- Finished area above ground: 3,200
- Finished area below ground: 0
Property
Parking
- Total spaces: 2
- Parking features: Attached
- Garage spaces: 2
Features
- Levels: Two
- Stories: 2
- Patio & porch: Deck
Lot
- Size: 9,583 sqft
- Features: Partial Exposure, City/Town, Subdivided
Details
- Parcel number: 0815126006
Construction
Type & style
- Home type: SingleFamily
- Property subtype: Single Family Residence
Materials
- Siding
- Roof: Shingle
Condition
- Year built: 2005
Utilities & green energy
- Electric: Circuit Breakers
- Sewer: City/Community
- Water: City/Community
Community & neighborhood
Location
- Region: Machesney Park
- Subdivision: IL
Other
Other facts
- Price range: $306K - $306K
- Ownership: Fee Simple
Price history
| Date | Event | Price |
|---|---|---|
| 4/29/2025 | Sold | $306,000-4.4%$96/sqft |
Source: | ||
| 4/16/2025 | Pending sale | $320,000$100/sqft |
Source: | ||
| 4/15/2025 | Listed for sale | $320,000$100/sqft |
Source: | ||
| 4/9/2025 | Pending sale | $320,000$100/sqft |
Source: | ||
| 4/3/2025 | Listed for sale | $320,000+42.2%$100/sqft |
Source: | ||
Public tax history
| Year | Property taxes | Tax assessment |
|---|---|---|
| 2023 | $5,136 +1.1% | $71,775 +9.6% |
| 2022 | $5,080 | $65,464 +7.5% |
| 2021 | -- | $60,885 +5% |
Find assessor info on the county website
Neighborhood: 61115
Nearby schools
GreatSchools rating
- 3/10Spring Creek Elementary SchoolGrades: K-5Distance: 6 mi
- 2/10Eisenhower Middle SchoolGrades: 6-8Distance: 6.8 mi
- 3/10Guilford High SchoolGrades: 9-12Distance: 5.9 mi
Schools provided by the listing agent
- Elementary: Spring Creek Elementary
- Middle: Eisenhower Middle
- High: Guilford High
- District: Rockford 205
Source: NorthWest Illinois Alliance of REALTORS®. This data may not be complete. We recommend contacting the local school district to confirm school assignments for this home.

Get pre-qualified for a loan
At Zillow Home Loans, we can pre-qualify you in as little as 5 minutes with no impact to your credit score.An equal housing lender. NMLS #10287.



