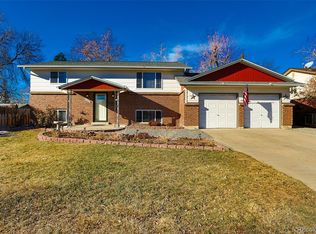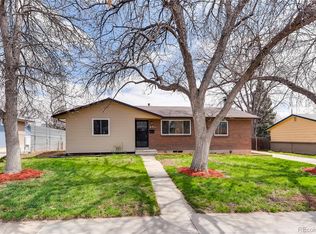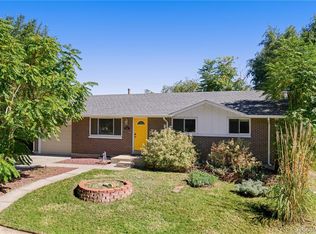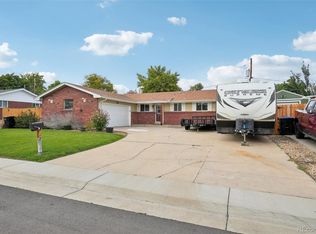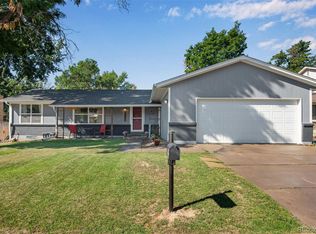HOUSE HACKERS PARADISE OR 1031 EXCHANGE BY END OF YEAR!! Currently utilized as an STR (Airbnb/VRBO)and a medium-term rental (month-to-month), This single family home in Arvada, conveniently located between Denver & Boulder off Hwy 36/Boulder turnpike, has been beautifully renovated & updated. Live in one unit and rent out the other or use an income property. It could also be perfect as a mother-in-law suite or multi-generational living. The main floor is 3 bedrooms/2 bathrooms and features 2 spacious living rooms, a large primary bedroom with remodeled en suite bathroom, along with 2 additional bedrooms. The spacious backyard & patio is perfect for kids, dogs and entertaining. The lower/basement unit has been completely renovated. It includes new flooring, full-size kitchen (minus oven, using a cooktop/portable hot stove), 3/4 bathroom and 2 large bedrooms. An attached over-sized carport, along with ample curbside street parking. NO HOA in this quiet neighborhood. Both units are fully furnished. The furniture in both units is all included, with acceptable offer-with over $20K invested in furniture, beds, TV;s, decor, etc. Whether you want to live in one and & rent out the other unit, residential only or full-time Income property, this one has it all! Just think of it as purchasing the main level unit for only $400,000 & the lower unit for $199,900!
For sale
Price cut: $18.1K (10/24)
$599,900
8438 Ames Street, Arvada, CO 80003
5beds
2,414sqft
Est.:
Single Family Residence
Built in 1962
8,171 Square Feet Lot
$595,800 Zestimate®
$249/sqft
$-- HOA
What's special
- 47 days |
- 459 |
- 36 |
Zillow last checked: 8 hours ago
Listing updated: December 09, 2025 at 09:47am
Listed by:
Jay Stickney 303-715-8291 jaystickney@kentwood.com,
Brix Real Estate LLC
Source: REcolorado,MLS#: 6298703
Tour with a local agent
Facts & features
Interior
Bedrooms & bathrooms
- Bedrooms: 5
- Bathrooms: 3
- Full bathrooms: 1
- 3/4 bathrooms: 2
- Main level bathrooms: 2
- Main level bedrooms: 3
Bedroom
- Description: Primary Suite W/Attached Remodeled 3/4 Bath
- Features: Primary Suite
- Level: Main
Bedroom
- Level: Main
Bedroom
- Level: Main
Bedroom
- Level: Basement
Bedroom
- Level: Basement
Bathroom
- Description: Remodeled 3/4 Bath W/Large Standup Shower & New Tile
- Features: Primary Suite
- Level: Main
Bathroom
- Description: Updated Full Bathroom
- Level: Main
Bathroom
- Description: Large Updated 3/4 Bath
- Level: Basement
Family room
- Description: 2nd Large Family Room/Dining Room/Flex Space
- Level: Main
Kitchen
- Description: Large 3-Sided Kitchen With Ample Granite Counters & Cabinets To Spare
- Level: Main
Kitchen
- Description: Full Basement Kitchen, With The Exception Of A Stove/Cooktop (Room To Add One!)
- Level: Basement
Laundry
- Description: Laundry Nook Easily Accessible Off Of Family Room
- Level: Main
Laundry
- Description: Laundry Nook Next To Kitchen
- Level: Basement
Living room
- Description: Large Living Room With Gorgeous Wood Floors
- Level: Main
Living room
- Description: Large Living/Family Room Overlooked By Kitchen
- Level: Basement
Heating
- Forced Air
Cooling
- Central Air, Evaporative Cooling
Appliances
- Included: Cooktop, Dishwasher, Disposal, Gas Water Heater, Microwave, Oven, Refrigerator
- Laundry: In Unit
Features
- Granite Counters, High Speed Internet, Primary Suite, Smoke Free
- Flooring: Carpet, Tile, Vinyl, Wood
- Windows: Double Pane Windows, Window Coverings
- Basement: Exterior Entry,Finished,Full
Interior area
- Total structure area: 2,414
- Total interior livable area: 2,414 sqft
- Finished area above ground: 1,207
- Finished area below ground: 1,207
Property
Parking
- Total spaces: 2
- Parking features: Concrete, Lighted
- Carport spaces: 2
Features
- Levels: One
- Stories: 1
- Patio & porch: Covered, Front Porch, Patio
- Exterior features: Barbecue, Gas Valve, Private Yard, Rain Gutters
- Fencing: Full
Lot
- Size: 8,171 Square Feet
- Features: Landscaped, Level
Details
- Parcel number: 037760
- Special conditions: Standard
Construction
Type & style
- Home type: SingleFamily
- Property subtype: Single Family Residence
Materials
- Brick, Frame
- Foundation: Concrete Perimeter
- Roof: Composition
Condition
- Updated/Remodeled
- Year built: 1962
Utilities & green energy
- Sewer: Public Sewer
- Water: Public
- Utilities for property: Cable Available, Electricity Connected
Community & HOA
Community
- Security: Carbon Monoxide Detector(s), Smart Locks, Smoke Detector(s)
- Subdivision: Far Horizons
HOA
- Has HOA: No
Location
- Region: Arvada
Financial & listing details
- Price per square foot: $249/sqft
- Tax assessed value: $530,331
- Annual tax amount: $3,446
- Date on market: 10/24/2025
- Listing terms: 1031 Exchange,Cash,Conventional,FHA,VA Loan
- Exclusions: Tenants' Personal Property.
- Ownership: Individual
- Electric utility on property: Yes
- Road surface type: Paved
Estimated market value
$595,800
$566,000 - $626,000
$3,238/mo
Price history
Price history
| Date | Event | Price |
|---|---|---|
| 10/24/2025 | Price change | $599,900-2.9%$249/sqft |
Source: | ||
| 10/10/2025 | Listed for sale | $618,000-2.7%$256/sqft |
Source: Owner Report a problem | ||
| 2/23/2024 | Listing removed | -- |
Source: Owner Report a problem | ||
| 1/9/2024 | Listed for sale | $635,000+1.1%$263/sqft |
Source: Owner Report a problem | ||
| 8/7/2023 | Sold | $628,000+19.6%$260/sqft |
Source: | ||
Public tax history
Public tax history
| Year | Property taxes | Tax assessment |
|---|---|---|
| 2024 | $3,446 +20.6% | $35,532 |
| 2023 | $2,858 -1.6% | $35,532 +21.7% |
| 2022 | $2,905 +7.8% | $29,185 -2.8% |
Find assessor info on the county website
BuyAbility℠ payment
Est. payment
$3,311/mo
Principal & interest
$2866
Property taxes
$235
Home insurance
$210
Climate risks
Neighborhood: Far Horizions
Nearby schools
GreatSchools rating
- 5/10Little Elementary SchoolGrades: K-5Distance: 0.8 mi
- 4/10Moore Middle SchoolGrades: 6-8Distance: 1.9 mi
- 6/10Pomona High SchoolGrades: 9-12Distance: 1.8 mi
Schools provided by the listing agent
- Elementary: Swanson
- Middle: North Arvada
- High: Pomona
- District: Jefferson County R-1
Source: REcolorado. This data may not be complete. We recommend contacting the local school district to confirm school assignments for this home.
- Loading
- Loading
