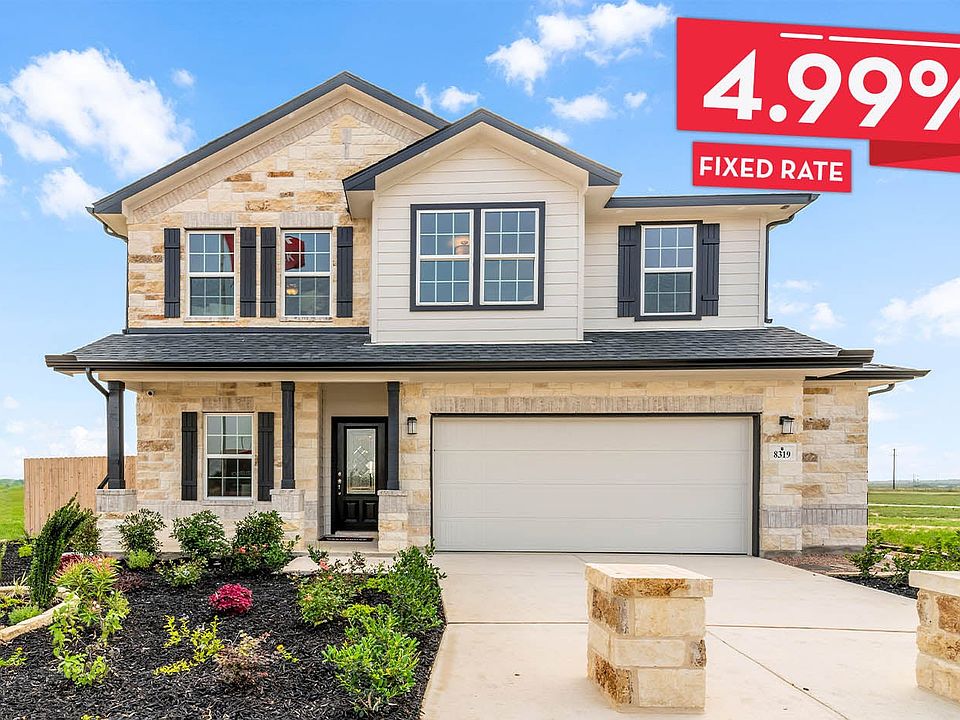The unique Sabine plan boasts three bedrooms with walk-in closets, two bathrooms & a private study!
New construction
$309,630
8437 Sharpies Canyon, San Antonio, TX 78222
3beds
1,915sqft
Single Family Residence
Built in 2025
5,401 sqft lot
$308,900 Zestimate®
$162/sqft
$33/mo HOA
- 30 days
- on Zillow |
- 38 |
- 2 |
Zillow last checked: 7 hours ago
Listing updated: April 20, 2025 at 12:07am
Listed by:
Bryan Blagg TREC #691560 (817) 939-8488,
Castlerock Realty, LLC
Source: SABOR,MLS#: 1856870
Travel times
Schedule tour
Select your preferred tour type — either in-person or real-time video tour — then discuss available options with the builder representative you're connected with.
Select a date
Facts & features
Interior
Bedrooms & bathrooms
- Bedrooms: 3
- Bathrooms: 2
- Full bathrooms: 2
Primary bedroom
- Features: Walk-In Closet(s), Full Bath
- Area: 208
- Dimensions: 16 x 13
Bedroom 2
- Area: 120
- Dimensions: 10 x 12
Bedroom 3
- Area: 120
- Dimensions: 10 x 12
Primary bathroom
- Features: Tub/Shower Separate, Double Vanity
- Area: 50
- Dimensions: 10 x 5
Dining room
- Area: 150
- Dimensions: 15 x 10
Kitchen
- Area: 208
- Dimensions: 13 x 16
Living room
- Area: 306
- Dimensions: 18 x 17
Office
- Area: 136
- Dimensions: 17 x 8
Heating
- Central, Natural Gas
Cooling
- Central Air
Appliances
- Included: Microwave, Range, Refrigerator, Disposal, Dishwasher
- Laundry: Laundry Room, Washer Hookup, Dryer Connection
Features
- One Living Area, Eat-in Kitchen, Kitchen Island, Breakfast Bar, Pantry, Study/Library, Open Floorplan
- Flooring: Carpet, Ceramic Tile
- Windows: Window Coverings
- Has basement: No
- Has fireplace: No
- Fireplace features: Not Applicable
Interior area
- Total structure area: 1,915
- Total interior livable area: 1,915 sqft
Property
Parking
- Total spaces: 2
- Parking features: Two Car Garage, Garage Door Opener
- Garage spaces: 2
Features
- Levels: One
- Stories: 1
- Exterior features: None
- Pool features: None
Lot
- Size: 5,401 sqft
Details
- Parcel number: 040073090160
Construction
Type & style
- Home type: SingleFamily
- Property subtype: Single Family Residence
Materials
- Brick
- Foundation: Slab
- Roof: Composition
Condition
- New Construction
- New construction: Yes
- Year built: 2025
Details
- Builder name: CastleRock Communities
Utilities & green energy
- Electric: CITY
- Gas: CITY
- Sewer: SAWS
- Water: SAWS
Community & HOA
Community
- Features: None
- Subdivision: Red Hawk Landing
HOA
- Has HOA: Yes
- HOA fee: $400 annually
- HOA name: RED HAWK HOA
Location
- Region: San Antonio
Financial & listing details
- Price per square foot: $162/sqft
- Annual tax amount: $403
- Price range: $309.6K - $309.6K
- Date on market: 4/9/2025
- Listing terms: Conventional,FHA,VA Loan,TX Vet,Cash,USDA Loan
About the community
Red Hawk Landing is a newly developed community ideally located just southeast of San Antonio, offering the perfect balance of suburban tranquility and urban excitement. Situated just off the I-37 and I-410 corridors, this new neighborhood places you only 15 minutes from downtown San Antonio, putting world-class dining, shopping, and entertainment right at your fingertips. Whether you're a first-time homebuyer, relocating for work, or looking for a new family home, Red Hawk Landing is the perfect destination. Take in the charm of the historic San Antonio Riverwalk, explore vibrant neighborhoods, or enjoy a day at the Alamo—all within easy reach of your new home. This stunning new home community offers a variety of modern floor plans from the highly sought-after Cobalt Series, crafted to suit every lifestyle and budget. Whether you're looking for spacious open-concept living, a flexible home office, or a luxurious primary suite, Red Hawk Landing has the perfect home for you. Our homes are built with high-end finishes, energy-efficient features, and customizable options to reflect your unique taste. At CastleRock Communities, we understand that building your dream home is a big decision. That's why we offer a seamless and transparent homebuilding process, helping you make informed choices every step of the way. From modern kitchens to premium flooring options, every detail of our homes is designed to enhance your lifestyle. For families, the neighborhood is in a prime location to access top-rated schools, parks, and recreational activities. Spend weekends enjoying family-friendly attractions or take advantage of nearby outdoor spaces for relaxation and adventure. Red Hawk Landing offers affordable, high-quality living, with homes that fit your needs and exceed your expectations. With a wide range of personalization options, we make owning a new home a reality. Don't miss out on this incredible opportunity to join a vibrant community in one of San Antonio's most...
Source: Castlerock Communities

