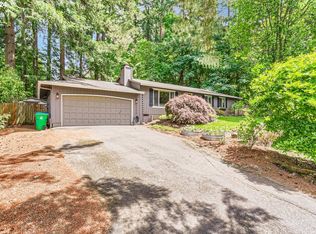Sold
$1,025,000
8437 SW 42nd Ave, Portland, OR 97219
4beds
3,985sqft
Residential, Single Family Residence
Built in 2003
0.34 Acres Lot
$993,800 Zestimate®
$257/sqft
$5,462 Estimated rent
Home value
$993,800
$914,000 - $1.07M
$5,462/mo
Zestimate® history
Loading...
Owner options
Explore your selling options
What's special
Live among the trees in this private, Multnomah Village craftsman! A large, covered front porch leads into a welcoming entry and living area with a cozy gas fireplace and built-ins. The formal dining area flows seamlessly into the living room, making for the perfect place to enjoy the company of guests. The gourmet kitchen, complete with butcher block countertops, stainless steel appliances, and a breakfast nook with deck access is a great place to entertain, sip on your morning coffee, host a summer BBQ, or relax in a beautiful setting. The main level is complete with a half-bathroom. Upstairs, you will find three spacious bedrooms, including a primary suite with an updated bathroom, walk-in closet, private balcony, and built-in desk – creating your own private sanctuary. The laundry room is conveniently located on this level with a large storage room. The daylight basement features an additional bedroom, full bathroom, oversized single-car garage, and an expansive bonus room, perfect for a hobby or craft room. Surrounded by lush greenery and mature trees, the private yard and deck create an entertainer’s paradise. Less than a mile to Multnomah Village and Gabriel Park! [Home Energy Score = 3. HES Report at https://rpt.greenbuildingregistry.com/hes/OR10232335]
Zillow last checked: 8 hours ago
Listing updated: September 13, 2024 at 08:01am
Listed by:
Matt Mahaffy 503-936-3511,
Windermere Realty Trust
Bought with:
Susie Hunt Moran, 200603429
Windermere Realty Trust
Source: RMLS (OR),MLS#: 24420005
Facts & features
Interior
Bedrooms & bathrooms
- Bedrooms: 4
- Bathrooms: 4
- Full bathrooms: 3
- Partial bathrooms: 1
- Main level bathrooms: 1
Primary bedroom
- Features: Bathroom, Deck, Nook, Double Sinks, Suite, Vaulted Ceiling, Walkin Closet, Walkin Shower, Wood Floors
- Level: Upper
- Area: 340
- Dimensions: 17 x 20
Bedroom 2
- Features: Bathroom, Ceiling Fan, Closet Organizer, Closet, Suite, Wood Stove
- Level: Upper
- Area: 156
- Dimensions: 12 x 13
Bedroom 3
- Features: Closet, Wood Floors
- Level: Upper
- Area: 165
- Dimensions: 11 x 15
Bedroom 4
- Features: Bathroom, Daylight, Tile Floor
- Level: Lower
- Area: 143
- Dimensions: 11 x 13
Dining room
- Features: Wood Floors
- Level: Main
- Area: 209
- Dimensions: 11 x 19
Kitchen
- Features: Builtin Range, Deck, Dishwasher, Eat Bar, Island, Nook, Pantry, Builtin Oven, Double Oven, Free Standing Refrigerator
- Level: Main
- Area: 255
- Width: 17
Heating
- Forced Air, Radiant
Cooling
- Central Air
Appliances
- Included: Built In Oven, Built-In Range, Dishwasher, Double Oven, Gas Appliances, Stainless Steel Appliance(s), Washer/Dryer, Free-Standing Refrigerator, Gas Water Heater
- Laundry: Laundry Room
Features
- Ceiling Fan(s), High Ceilings, Vaulted Ceiling(s), Built-in Features, Bathroom, Closet Organizer, Closet, Suite, Eat Bar, Kitchen Island, Nook, Pantry, Double Vanity, Walk-In Closet(s), Walkin Shower
- Flooring: Tile, Wood
- Windows: Daylight
- Basement: Daylight,Finished,Storage Space
- Number of fireplaces: 1
- Fireplace features: Gas, Wood Burning Stove
Interior area
- Total structure area: 3,985
- Total interior livable area: 3,985 sqft
Property
Parking
- Total spaces: 1
- Parking features: Driveway, Attached, Converted Garage
- Attached garage spaces: 1
- Has uncovered spaces: Yes
Features
- Stories: 3
- Patio & porch: Deck, Porch
- Exterior features: Dog Run, Gas Hookup, Yard
- Has view: Yes
- View description: Trees/Woods
Lot
- Size: 0.34 Acres
- Features: Level, Private, Trees, SqFt 10000 to 14999
Details
- Additional structures: GasHookup
- Parcel number: R329895
Construction
Type & style
- Home type: SingleFamily
- Architectural style: Craftsman
- Property subtype: Residential, Single Family Residence
Materials
- Cement Siding, Cultured Stone
- Roof: Composition
Condition
- Resale
- New construction: No
- Year built: 2003
Utilities & green energy
- Gas: Gas Hookup, Gas
- Sewer: Public Sewer
- Water: Public
Community & neighborhood
Location
- Region: Portland
- Subdivision: Multnomah Village
Other
Other facts
- Listing terms: Cash,Conventional,FHA,VA Loan
Price history
| Date | Event | Price |
|---|---|---|
| 9/13/2024 | Sold | $1,025,000+14%$257/sqft |
Source: | ||
| 8/17/2024 | Pending sale | $899,000$226/sqft |
Source: | ||
| 8/12/2024 | Listed for sale | $899,000+34.4%$226/sqft |
Source: | ||
| 8/23/2006 | Sold | $669,000$168/sqft |
Source: Public Record | ||
Public tax history
| Year | Property taxes | Tax assessment |
|---|---|---|
| 2025 | $16,293 +3.7% | $605,240 +3% |
| 2024 | $15,707 +4% | $587,620 +3% |
| 2023 | $15,104 +2.2% | $570,510 +3% |
Find assessor info on the county website
Neighborhood: Multnomah
Nearby schools
GreatSchools rating
- 10/10Maplewood Elementary SchoolGrades: K-5Distance: 0.7 mi
- 8/10Jackson Middle SchoolGrades: 6-8Distance: 1.1 mi
- 8/10Ida B. Wells-Barnett High SchoolGrades: 9-12Distance: 1.8 mi
Schools provided by the listing agent
- Elementary: Maplewood
- Middle: Jackson
- High: Ida B Wells
Source: RMLS (OR). This data may not be complete. We recommend contacting the local school district to confirm school assignments for this home.
Get a cash offer in 3 minutes
Find out how much your home could sell for in as little as 3 minutes with a no-obligation cash offer.
Estimated market value
$993,800
Get a cash offer in 3 minutes
Find out how much your home could sell for in as little as 3 minutes with a no-obligation cash offer.
Estimated market value
$993,800
